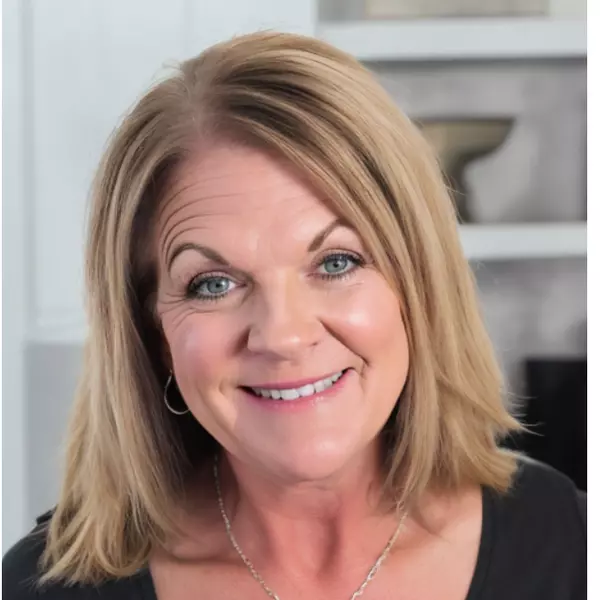For more information regarding the value of a property, please contact us for a free consultation.
1329 W 10TH Place Tempe, AZ 85281
Want to know what your home might be worth? Contact us for a FREE valuation!

Our team is ready to help you sell your home for the highest possible price ASAP
Key Details
Sold Price $485,000
Property Type Single Family Home
Sub Type Single Family Residence
Listing Status Sold
Purchase Type For Sale
Square Footage 1,392 sqft
Price per Sqft $348
Subdivision Gililland Neighborhood
MLS Listing ID 6932229
Sold Date 11/07/25
Style Ranch
Bedrooms 3
HOA Y/N No
Year Built 1961
Annual Tax Amount $1,631
Tax Year 2024
Lot Size 6,617 Sqft
Acres 0.15
Property Sub-Type Single Family Residence
Source Arizona Regional Multiple Listing Service (ARMLS)
Property Description
Welcome home to this beautifully updated 3 bed, 2 bath home in Tempe's desirable Gililland neighborhood. The kitchen is a true highlight, featuring quartz countertops, stainless steel appliances, a convection oven with range hood, an undermount sink, and soft-close cabinetry, perfect for both everyday living and entertaining.
A custom-built addition offers flexible space for a home office, studio, or guest suite. Inside, enjoy travertine tile throughout the main living areas, fresh two-tone paint, and carpet in all bedrooms.
Step outside to two private pergola patios and a low-maintenance front yard with turf, drought-tolerant plants, and custom pavers. Ideally located just minutes from Downtown Tempe, ASU, and major freeways.
Location
State AZ
County Maricopa
Community Gililland Neighborhood
Area Maricopa
Direction South of University on Priest to 10th Place. East to property.
Rooms
Master Bedroom Downstairs
Den/Bedroom Plus 4
Separate Den/Office Y
Interior
Interior Features High Speed Internet, Master Downstairs, Breakfast Bar, No Interior Steps, 3/4 Bath Master Bdrm
Heating Electric
Cooling Central Air, Ceiling Fan(s)
Flooring Flooring
Fireplace No
Window Features Low-Emissivity Windows,Dual Pane,Vinyl Frame
Appliance Electric Cooktop
SPA None
Laundry Engy Star (See Rmks)
Exterior
Parking Features RV Access/Parking, RV Gate, Garage Door Opener, Rear Vehicle Entry
Garage Spaces 1.0
Garage Description 1.0
Fence Block
Landscape Description Irrigation Back
Community Features Transportation Svcs, Near Bus Stop, Biking/Walking Path
Utilities Available SRP
View City Light View(s)
Roof Type Composition
Porch Covered Patio(s), Patio
Total Parking Spaces 1
Private Pool No
Building
Lot Description Sprinklers In Rear, Desert Back, Gravel/Stone Front, Grass Back, Synthetic Grass Frnt, Auto Timer H2O Front, Auto Timer H2O Back, Irrigation Back
Story 1
Builder Name Siesta Homes
Sewer Public Sewer
Water City Water
Architectural Style Ranch
New Construction No
Schools
Elementary Schools Holdeman Elementary School
Middle Schools Geneva Epps Mosley Middle School
High Schools Tempe High School
School District Tempe Union High School District
Others
HOA Fee Include No Fees
Senior Community No
Tax ID 124-76-014
Ownership Fee Simple
Acceptable Financing Cash, Conventional, FHA, VA Loan
Horse Property N
Disclosures Seller Discl Avail
Possession Close Of Escrow
Listing Terms Cash, Conventional, FHA, VA Loan
Financing Cash
Read Less

Copyright 2025 Arizona Regional Multiple Listing Service, Inc. All rights reserved.
Bought with HomeSmart
GET MORE INFORMATION





