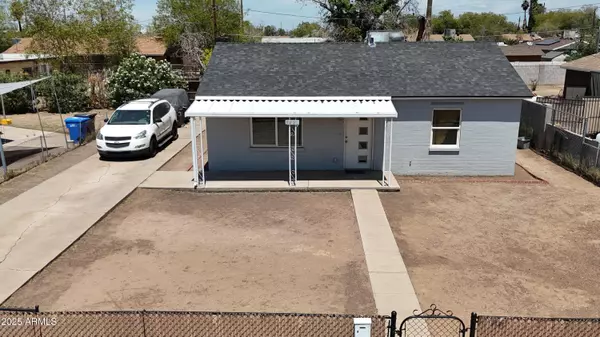For more information regarding the value of a property, please contact us for a free consultation.
3426 W MARICOPA Street Phoenix, AZ 85009
Want to know what your home might be worth? Contact us for a FREE valuation!

Our team is ready to help you sell your home for the highest possible price ASAP
Key Details
Sold Price $300,000
Property Type Single Family Home
Sub Type Single Family Residence
Listing Status Sold
Purchase Type For Sale
Square Footage 993 sqft
Price per Sqft $302
Subdivision Tierra Verde
MLS Listing ID 6861214
Sold Date 11/06/25
Bedrooms 2
HOA Y/N No
Year Built 1951
Annual Tax Amount $832
Tax Year 2024
Lot Size 8,400 Sqft
Acres 0.19
Property Sub-Type Single Family Residence
Source Arizona Regional Multiple Listing Service (ARMLS)
Property Description
CHARMING BRICK HOME near downtown corridor! This renovated 2-bedroom, 1-bathroom property offers comfortable living space on a spacious 8,400 sq ft lot.
Recently updated with modern finishes throughout, this move-in ready home features a well-equipped kitchen with granite countertops and gas range/oven. Enjoy bright, airy living spaces with an open floor plan perfect for both everyday living and entertaining. Home features a office / sitting room that connects to covered patio.
Outside, you'll find a generous yard with an open canvas for landscaping, providing endless opportunities to design your outdoor oasis.
Location
State AZ
County Maricopa
Community Tierra Verde
Area Maricopa
Direction From I-10, head S on 35th Ave. L on Buckeye Rd. L on 34th Ave. L on Maricopa St. Property on Right.
Rooms
Other Rooms Family Room
Master Bedroom Downstairs
Den/Bedroom Plus 3
Separate Den/Office Y
Interior
Interior Features Master Downstairs
Heating Electric, Natural Gas
Cooling Central Air
Flooring Carpet, Tile
Fireplace No
Window Features Dual Pane
SPA None
Laundry Wshr/Dry HookUp Only
Exterior
Fence Chain Link
Pool None
Utilities Available APS
Roof Type Tile
Private Pool No
Building
Lot Description Dirt Front, Dirt Back
Story 1
Builder Name Unknown
Sewer Public Sewer
Water City Water
New Construction No
Schools
Elementary Schools Jack L Kuban Elementary School
Middle Schools Jack L Kuban Elementary School
High Schools Carl Hayden High School
School District Phoenix Union High School District
Others
HOA Fee Include No Fees
Senior Community No
Tax ID 109-58-081
Ownership Fee Simple
Acceptable Financing Cash, Conventional, FHA, VA Loan
Horse Property N
Disclosures Agency Discl Req, Seller Discl Avail
Possession Close Of Escrow
Listing Terms Cash, Conventional, FHA, VA Loan
Financing FHA
Special Listing Condition Short Sale
Read Less

Copyright 2025 Arizona Regional Multiple Listing Service, Inc. All rights reserved.
Bought with Realty ONE Group
GET MORE INFORMATION





