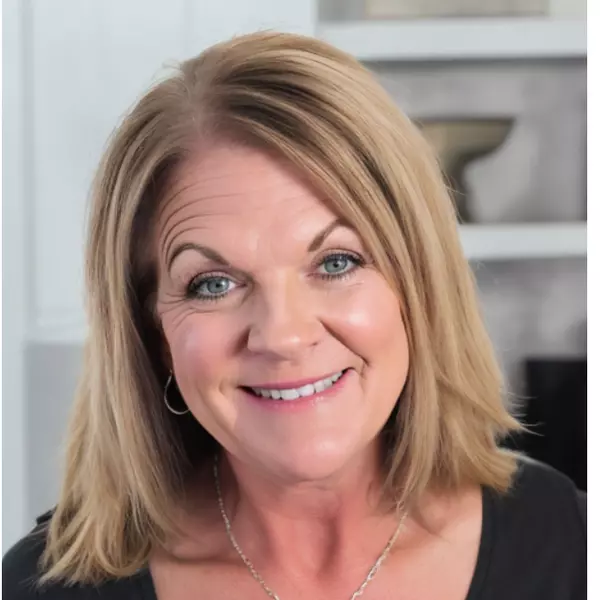For more information regarding the value of a property, please contact us for a free consultation.
38516 N 34TH Avenue Phoenix, AZ 85086
Want to know what your home might be worth? Contact us for a FREE valuation!

Our team is ready to help you sell your home for the highest possible price ASAP
Key Details
Sold Price $965,000
Property Type Single Family Home
Sub Type Single Family Residence
Listing Status Sold
Purchase Type For Sale
Square Footage 3,396 sqft
Price per Sqft $284
Subdivision Custom Desert Hills
MLS Listing ID 6845976
Sold Date 09/30/25
Style Santa Barbara/Tuscan
Bedrooms 4
HOA Y/N No
Year Built 2005
Annual Tax Amount $5,406
Tax Year 2024
Lot Size 1.477 Acres
Acres 1.48
Property Sub-Type Single Family Residence
Source Arizona Regional Multiple Listing Service (ARMLS)
Property Description
Custom Desert Dream Home Now UNDER $1million!! Paved roads to your truly one of a kind home offering a harmonious blend of comfort,elegance and expansive outdoor living on an oversized homesite with mountain views. Custom designed lighting, custom closets, an eccentric home built for entertaining. Far enough away for quiet desert nights but close to Anthem, I-17/303,TSMC, Dining & Shopping in Cave Creek & Tramanto. Got Toys? A true temp cntrl oversize 4 car garage that will fit a longbed truck . Move in ready with design appointed furnishings available. Not only is the home gorgeous, roofs & mechanicals all updated in the last 5yr. Western River custom fencing around this nearly expansive 1.5ac site with RV gates & plenty of parking for guests or trailers. Pool quote/rendering available
Location
State AZ
County Maricopa
Community Custom Desert Hills
Area Maricopa
Direction I-17 to Carefree HWY, E to VIA PUZZOLA, N (1.1 Miles) to CLOUD,R on CLOUD (.3 Miles). CLOUD turns into 27th Ave, GO N 1.4 Miles to IRVINE, West .9 Miles to 34th Ave. Great House on the Corner. PAVED
Rooms
Other Rooms Family Room, BonusGame Room
Master Bedroom Split
Den/Bedroom Plus 6
Separate Den/Office Y
Interior
Interior Features High Speed Internet, Granite Counters, Double Vanity, Eat-in Kitchen, Breakfast Bar, 9+ Flat Ceilings, Furnished(See Rmrks), No Interior Steps, Kitchen Island, Pantry, Full Bth Master Bdrm, Separate Shwr & Tub, Tub with Jets
Heating Electric
Cooling Central Air, Ceiling Fan(s), Mini Split, Programmable Thmstat
Flooring Carpet, Stone, Tile
Fireplaces Type Fire Pit, Family Room, Master Bedroom, Gas
Fireplace Yes
Window Features Dual Pane,Vinyl Frame
Appliance Gas Cooktop, Built-In Electric Oven
SPA None
Exterior
Exterior Feature Private Yard
Parking Features RV Access/Parking, Gated, RV Gate, Garage Door Opener, Extended Length Garage, Direct Access, Attch'd Gar Cabinets, Separate Strge Area, Side Vehicle Entry, Temp Controlled
Garage Spaces 4.0
Garage Description 4.0
Fence See Remarks, Other, Wrought Iron
Utilities Available APS
View Mountain(s)
Roof Type Tile,Foam
Accessibility Bath Grab Bars
Porch Covered Patio(s), Patio
Total Parking Spaces 4
Private Pool No
Building
Lot Description Sprinklers In Rear, Sprinklers In Front, Corner Lot, Desert Front, Auto Timer H2O Front, Auto Timer H2O Back
Story 1
Builder Name TFJ Construction
Sewer Septic in & Cnctd
Water Shared Well
Architectural Style Santa Barbara/Tuscan
Structure Type Private Yard
New Construction No
Schools
Elementary Schools Desert Mountain School
Middle Schools Desert Mountain School
High Schools Boulder Creek High School
School District Deer Valley Unified District
Others
HOA Fee Include No Fees
Senior Community No
Tax ID 203-36-007-D
Ownership Fee Simple
Acceptable Financing Cash, Conventional, FHA, VA Loan
Horse Property Y
Disclosures Seller Discl Avail, Well Disclosure
Possession Close Of Escrow
Listing Terms Cash, Conventional, FHA, VA Loan
Financing Conventional
Read Less

Copyright 2025 Arizona Regional Multiple Listing Service, Inc. All rights reserved.
Bought with My Home Group Real Estate
GET MORE INFORMATION





