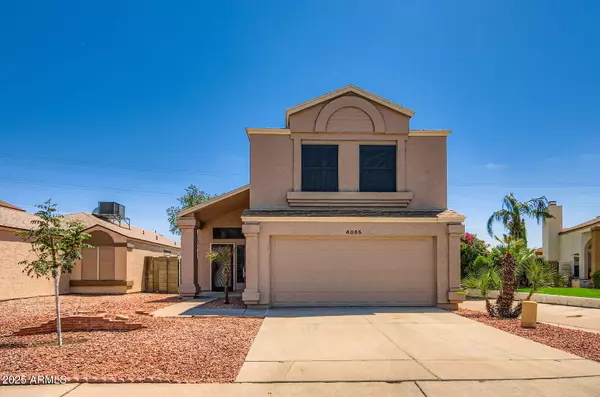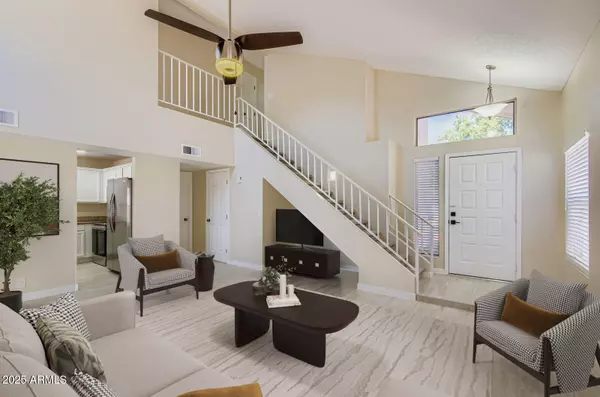For more information regarding the value of a property, please contact us for a free consultation.
4055 W WHISPERING WIND Drive Glendale, AZ 85310
Want to know what your home might be worth? Contact us for a FREE valuation!

Our team is ready to help you sell your home for the highest possible price ASAP
Key Details
Sold Price $395,000
Property Type Single Family Home
Sub Type Single Family Residence
Listing Status Sold
Purchase Type For Sale
Square Footage 1,278 sqft
Price per Sqft $309
Subdivision Mountain Shadows At North Canyon Ranch_Amd
MLS Listing ID 6903077
Sold Date 10/01/25
Style Contemporary
Bedrooms 3
HOA Fees $10/Semi-Annually
HOA Y/N Yes
Year Built 1989
Annual Tax Amount $1,335
Tax Year 2024
Lot Size 3,914 Sqft
Acres 0.09
Property Sub-Type Single Family Residence
Source Arizona Regional Multiple Listing Service (ARMLS)
Property Description
This meticulously maintained home is move-in ready with quality upgrades throughout. Sits on a lot with nobody directly behind. The owners have cared for this home for over 10 years, adding refinished cabinets with soft-close hinges, newer appliances, refreshed lighting, updated door hardware, new toilets, and upgraded carpet, pad, and tile. All the bathrooms are fully refinished. Other updates: new irrigation system with timer, new water heater, AC just one year old, and full PEX plumbing upgrade from the original Polybutylene. Located in the sought-after Happy Valley area near theaters, shopping, dining, hiking trails, and with quick access to I-17 and Loop 101—just minutes from the new TSMC Chip Factory. Don't miss this rare find!
Location
State AZ
County Maricopa
Community Mountain Shadows At North Canyon Ranch_Amd
Area Maricopa
Direction From I17 Exit Happy Halley and Go West. South on N 39th Dr. Right on Whispering Wind. House near the bend at the end on the left.
Rooms
Other Rooms Family Room
Master Bedroom Upstairs
Den/Bedroom Plus 3
Separate Den/Office N
Interior
Interior Features High Speed Internet, Granite Counters, Upstairs, Eat-in Kitchen, Breakfast Bar, Vaulted Ceiling(s), Full Bth Master Bdrm
Heating Electric
Cooling Central Air, Ceiling Fan(s)
Flooring Carpet, Tile
Fireplaces Type None
Fireplace No
SPA None
Laundry Wshr/Dry HookUp Only
Exterior
Garage Spaces 2.0
Garage Description 2.0
Fence Block
Community Features Biking/Walking Path
Utilities Available APS
Roof Type Composition
Porch Covered Patio(s), Patio
Total Parking Spaces 2
Private Pool No
Building
Lot Description Desert Back, Desert Front
Story 2
Builder Name Unknown
Sewer Public Sewer
Water City Water
Architectural Style Contemporary
New Construction No
Schools
Elementary Schools Desert Sage Elementary School
Middle Schools Desert Sage Elementary School
High Schools Sandra Day O'Connor High School
School District Deer Valley Unified District
Others
HOA Name PDS - Planned Develo
HOA Fee Include Maintenance Grounds
Senior Community No
Tax ID 205-14-460
Ownership Fee Simple
Acceptable Financing Cash, Conventional, FHA, VA Loan
Horse Property N
Disclosures Agency Discl Req
Possession Close Of Escrow
Listing Terms Cash, Conventional, FHA, VA Loan
Financing FHA
Read Less

Copyright 2025 Arizona Regional Multiple Listing Service, Inc. All rights reserved.
Bought with Your Home Sold Guaranteed Realty
GET MORE INFORMATION





