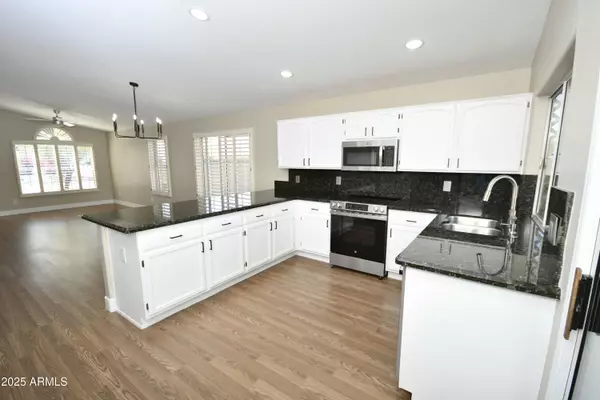For more information regarding the value of a property, please contact us for a free consultation.
4002 E ROCKWOOD Drive Phoenix, AZ 85050
Want to know what your home might be worth? Contact us for a FREE valuation!

Our team is ready to help you sell your home for the highest possible price ASAP
Key Details
Sold Price $557,000
Property Type Single Family Home
Sub Type Single Family Residence
Listing Status Sold
Purchase Type For Sale
Square Footage 1,422 sqft
Price per Sqft $391
Subdivision North Colony Place
MLS Listing ID 6832596
Sold Date 09/30/25
Style Contemporary
Bedrooms 3
HOA Y/N No
Year Built 1996
Annual Tax Amount $2,400
Tax Year 2024
Lot Size 7,803 Sqft
Acres 0.18
Property Sub-Type Single Family Residence
Source Arizona Regional Multiple Listing Service (ARMLS)
Property Description
This beautiful remodeled home is a must see and features brand new roof with transferabel warranty, upgraded electrical, large open great room concept, vaulted ceiling, updated gourmet kitchen with stainless steel appliances, granite countertops, custom 5'' baseboards throughout, wood like flooring, updated designer inspired baths, freshly painted interior with 3 colors, new doors and door hardware, and plantation shutters. House is situated on very private N/S lot with mature fruit trees, raised garden, two storage sheds, covered patio, great location to schools, shopping, and highways. This house is a must see.
Location
State AZ
County Maricopa
Community North Colony Place
Area Maricopa
Direction North on 40th St, East on Rockwood to home.
Rooms
Other Rooms Great Room, Family Room
Den/Bedroom Plus 3
Separate Den/Office N
Interior
Interior Features High Speed Internet, Granite Counters, Double Vanity, Eat-in Kitchen, Breakfast Bar, No Interior Steps, Vaulted Ceiling(s), Kitchen Island, Pantry, 3/4 Bath Master Bdrm
Heating Natural Gas
Cooling Central Air, Ceiling Fan(s), ENERGY STAR Qualified Equipment
Flooring Laminate, Tile
Fireplaces Type None
Fireplace No
Window Features Dual Pane
SPA None
Exterior
Exterior Feature Storage
Parking Features Garage Door Opener, Direct Access
Garage Spaces 2.0
Garage Description 2.0
Fence Block
Utilities Available APS
Roof Type Tile
Porch Covered Patio(s), Patio
Total Parking Spaces 2
Private Pool No
Building
Lot Description Sprinklers In Rear, Desert Front, Gravel/Stone Front, Grass Back
Story 1
Builder Name Centex
Sewer Public Sewer
Water City Water
Architectural Style Contemporary
Structure Type Storage
New Construction No
Schools
Elementary Schools Quail Run Elementary School
Middle Schools Vista Verde Middle School
High Schools Paradise Valley High School
School District Paradise Valley Unified District
Others
HOA Fee Include No Fees
Senior Community No
Tax ID 215-01-897
Ownership Fee Simple
Acceptable Financing Cash, Conventional, VA Loan
Horse Property N
Disclosures Agency Discl Req, Seller Discl Avail
Possession Close Of Escrow, By Agreement
Listing Terms Cash, Conventional, VA Loan
Financing Conventional
Read Less

Copyright 2025 Arizona Regional Multiple Listing Service, Inc. All rights reserved.
Bought with Gecko Realty, Inc.
GET MORE INFORMATION





