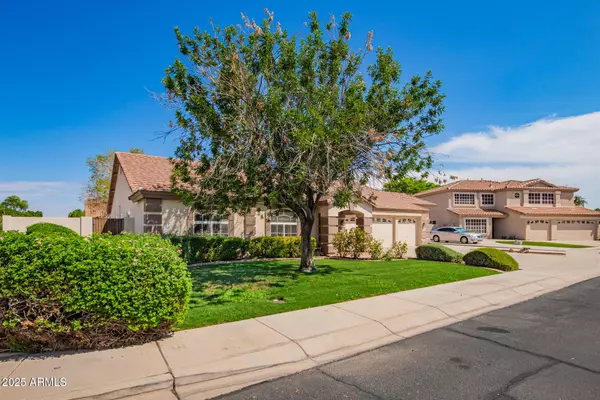For more information regarding the value of a property, please contact us for a free consultation.
15269 N 80TH Lane Peoria, AZ 85381
Want to know what your home might be worth? Contact us for a FREE valuation!

Our team is ready to help you sell your home for the highest possible price ASAP
Key Details
Sold Price $638,900
Property Type Single Family Home
Sub Type Single Family Residence
Listing Status Sold
Purchase Type For Sale
Square Footage 2,512 sqft
Price per Sqft $254
Subdivision Legacy Estates Amended
MLS Listing ID 6913388
Sold Date 09/30/25
Style Contemporary
Bedrooms 4
HOA Fees $84/mo
HOA Y/N Yes
Year Built 1998
Annual Tax Amount $2,507
Tax Year 2024
Lot Size 10,453 Sqft
Acres 0.24
Property Sub-Type Single Family Residence
Source Arizona Regional Multiple Listing Service (ARMLS)
Property Description
Experience the Elegance of Legacy Estates**Tranquil Court Yard Invites as you step into Open Spacious Living* Dining & Living Rm Welcome leading into Bright & Ariy Kitchen & Family Rm w/Naturally Sunny Breakfast Nook, 2 Ovens, Pot filler & Microwave, Private Master Suite Retreat affords 2 Walk-in Closets* Super sized for XL Bed* Bath w/ Soak Tub & Sep Shower, Double Sinks & Makeup Nook * Inside landry, 3 additional Spacious bedrms & Bathrm** Shutters Adorn Windows**New Never Lived on Carpet Living Rm, Family Rm & all Bedrms ** 3 garage w/ built-in cabinets & wash sink plus attached 4th bay w/ Drive thru Door to 5th car garage/ workshop** Garden like exterior offers Relaxing enjoyment ** all on a quiet Cul-de-sac
Location
State AZ
County Maricopa
Community Legacy Estates Amended
Area Maricopa
Direction West on Greenway to 79th Ave * Right on Caribbean Lane ** Left on 79th Dr ** right on Acapulco ** to 80th lane ** property on the left corner
Rooms
Other Rooms Separate Workshop, Family Room
Master Bedroom Split
Den/Bedroom Plus 5
Separate Den/Office Y
Interior
Interior Features Granite Counters, Double Vanity, Eat-in Kitchen, Breakfast Bar, Soft Water Loop, Pantry, Full Bth Master Bdrm, Separate Shwr & Tub
Heating Natural Gas
Cooling Central Air, Ceiling Fan(s)
Flooring Carpet, Tile
Fireplaces Type 1 Fireplace, Two Way Fireplace, Family Room, Living Room
Fireplace Yes
Window Features Dual Pane
Appliance Electric Cooktop
SPA None
Exterior
Exterior Feature Storage
Parking Features Garage Door Opener, Attch'd Gar Cabinets
Garage Spaces 5.0
Garage Description 5.0
Fence Block
Community Features Near Bus Stop
Utilities Available SRP
Roof Type Tile
Porch Covered Patio(s), Patio
Total Parking Spaces 5
Private Pool No
Building
Lot Description Corner Lot, Cul-De-Sac, Grass Front, Grass Back, Auto Timer H2O Front, Auto Timer H2O Back
Story 1
Builder Name HANCOCK HOMES
Sewer Public Sewer
Water City Water
Architectural Style Contemporary
Structure Type Storage
New Construction No
Schools
Elementary Schools Paseo Verde Elementary School
Middle Schools Paseo Verde Elementary School
High Schools Centennial High School
School District Peoria Unified School District
Others
HOA Name PEORIA LEGACY HOA
HOA Fee Include Maintenance Grounds
Senior Community No
Tax ID 200-62-867
Ownership Fee Simple
Acceptable Financing Cash, Conventional, VA Loan
Horse Property N
Disclosures Agency Discl Req, Seller Discl Avail
Possession Close Of Escrow
Listing Terms Cash, Conventional, VA Loan
Financing Conventional
Special Listing Condition Probate Listing
Read Less

Copyright 2025 Arizona Regional Multiple Listing Service, Inc. All rights reserved.
Bought with West USA Realty
GET MORE INFORMATION





