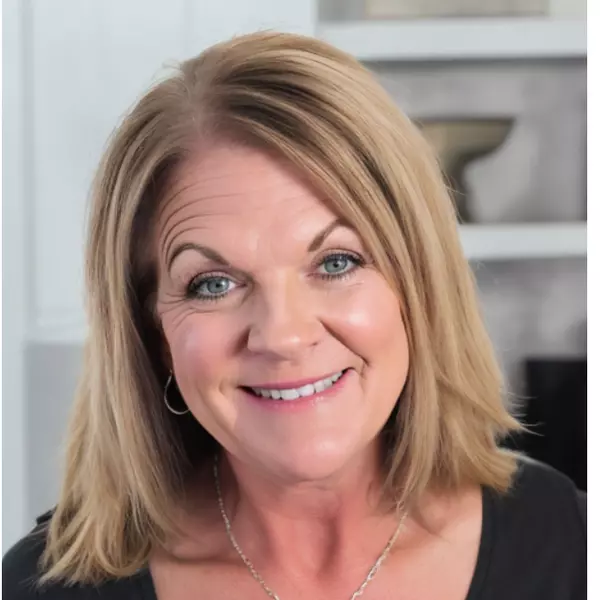For more information regarding the value of a property, please contact us for a free consultation.
16800 W HOPE Drive Surprise, AZ 85388
Want to know what your home might be worth? Contact us for a FREE valuation!

Our team is ready to help you sell your home for the highest possible price ASAP
Key Details
Sold Price $447,747
Property Type Single Family Home
Sub Type Single Family Residence
Listing Status Sold
Purchase Type For Sale
Square Footage 1,832 sqft
Price per Sqft $244
Subdivision Sycamore Farms Paradisi Parcel D
MLS Listing ID 6822889
Sold Date 07/09/25
Style Spanish
Bedrooms 3
HOA Fees $133/mo
HOA Y/N Yes
Year Built 2025
Annual Tax Amount $3,000
Tax Year 2024
Lot Size 5,400 Sqft
Acres 0.12
Property Sub-Type Single Family Residence
Source Arizona Regional Multiple Listing Service (ARMLS)
Property Description
MLS#6822889 New Construction - June Completion! The Edmonton is a thoughtfully designed single-story floor plan at Paradisi, offering 1,832 sq. ft. of inviting living space. This home features 3 bedrooms, 2 baths, a versatile study, two dining areas, and a 2-car garage. The foyer leads to a stylish kitchen with gourmet upgrades, including 36'' upper cabinets, pots and pan drawers, elegant frosted Bianco quartz countertops, and prewired pendant lighting over the island. The open-concept casual dining and great room seamlessly connect to the outdoor living area—perfect for entertaining. A private study, which can be converted into a 4th bedroom, is tucked between the secondary bedrooms for added privacy. The spacious primary suite boasts a dual-sink bathroom and a generous walk-in closet.
Location
State AZ
County Maricopa
Community Sycamore Farms Paradisi Parcel D
Direction From AZ Loop 303: Exit 113/Cactus Road. Go (W) on Cactus Rd. Turn Lft (S) onto 168th Lane. Turn Lft (E) onto Jenan Road. 1st Rt on 168th Dr. Models on the right.
Rooms
Other Rooms Great Room
Master Bedroom Not split
Den/Bedroom Plus 3
Separate Den/Office N
Interior
Interior Features Double Vanity, Eat-in Kitchen, Breakfast Bar, Pantry, Full Bth Master Bdrm
Heating Natural Gas
Cooling Central Air
Flooring Tile
Fireplaces Type None
Fireplace No
Appliance Gas Cooktop
SPA None
Laundry Wshr/Dry HookUp Only
Exterior
Parking Features Garage Door Opener, Direct Access, Detached
Garage Spaces 2.0
Garage Description 2.0
Fence Block
Pool None
Community Features Playground, Biking/Walking Path, Fitness Center
View Mountain(s)
Roof Type Tile
Porch Covered Patio(s)
Building
Lot Description Dirt Back, Gravel/Stone Front
Story 1
Builder Name Taylor Morrison
Sewer Public Sewer
Water Pvt Water Company
Architectural Style Spanish
New Construction No
Schools
Elementary Schools Rancho Gabriela
Middle Schools Rancho Gabriela
High Schools Shadow Ridge High School
School District Dysart Unified District
Others
HOA Name AAM
HOA Fee Include Maintenance Grounds
Senior Community No
Tax ID 501-07-538
Ownership Fee Simple
Acceptable Financing Cash, Conventional, FHA, VA Loan
Horse Property N
Listing Terms Cash, Conventional, FHA, VA Loan
Financing VA
Read Less

Copyright 2025 Arizona Regional Multiple Listing Service, Inc. All rights reserved.
Bought with At Home Real Estate Arizona




