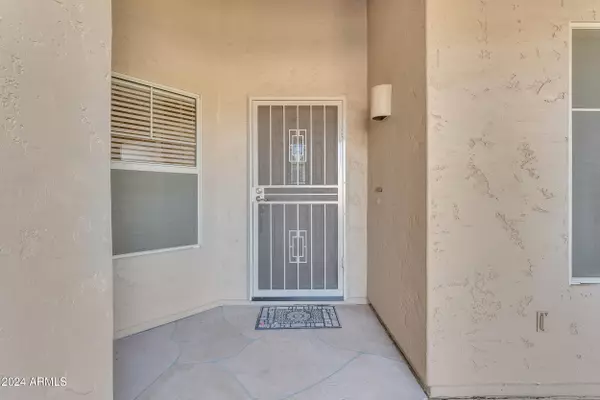For more information regarding the value of a property, please contact us for a free consultation.
18008 N 52ND Place Scottsdale, AZ 85254
Want to know what your home might be worth? Contact us for a FREE valuation!

Our team is ready to help you sell your home for the highest possible price ASAP
Key Details
Sold Price $855,000
Property Type Single Family Home
Sub Type Single Family - Detached
Listing Status Sold
Purchase Type For Sale
Square Footage 2,426 sqft
Price per Sqft $352
Subdivision Triple Crown 2
MLS Listing ID 6767721
Sold Date 12/19/24
Style Ranch
Bedrooms 4
HOA Fees $78/qua
HOA Y/N Yes
Originating Board Arizona Regional Multiple Listing Service (ARMLS)
Year Built 1998
Annual Tax Amount $4,572
Tax Year 2023
Lot Size 9,688 Sqft
Acres 0.22
Property Description
Welcome to this beautifully updated 4-bedroom, 2-bathroom home spanning 2,426 square feet, located in the highly sought-after 'Magic zip code' of 85254. This home offers a Scottsdale address with the added perks of lower Phoenix taxes and utilities. The updated kitchen features bright white cabinetry, granite countertops, a gas cooktop, and a stunning travertine backsplash. The home has tile flooring throughout and a desirable split floor plan. The spacious primary suite includes a soaking tub, a walk-in shower, and ample closet space. Vaulted ceilings and skylights flood the home with natural light, enhancing the open feel of the formal dining and sitting areas. Step outside to your serene backyard oasis with a custom pergola, perfect for enjoying Arizona sunsets or morning coffee. The lush exterior is home to a variety of fruit trees, including guava, lemon, pomegranate, and tangerine, as well as vegetable plants. A soothing water feature adds to the tranquility of this space. The 3-car garage provides plenty of storage, and solar panels help reduce your electric bills. Security doors allow for a refreshing breeze during the cooler months. Located just 10 minutes from Desert Ridge Marketplace, you'll have easy access to a variety of popular shopping and dining options. Enjoy upscale dining at places like The Keg Steakhouse, Yard House, and Barrio Queen, or grab casual bites at In-N-Out Burger and Chipotle. The shopping experience includes major retailers like Target, Kohl's, and Ulta, as well as unique boutiques. With entertainment options like Dave & Buster's and AMC Theatres, this home offers both tranquility and convenience. Don't miss your chance to own in 85254, truly a gem!
Location
State AZ
County Maricopa
Community Triple Crown 2
Direction Heading South on Tatum from Union Hills, turn left (east) to Grovers (light). Take Grovers to 52nd St and go left (north). Turn right on to Libby (heading east), turn left on to 52nd place.
Rooms
Other Rooms Family Room
Master Bedroom Split
Den/Bedroom Plus 4
Separate Den/Office N
Interior
Interior Features Eat-in Kitchen, No Interior Steps, Vaulted Ceiling(s), Kitchen Island, Pantry, Double Vanity, Full Bth Master Bdrm, Separate Shwr & Tub, High Speed Internet, Granite Counters
Heating Natural Gas
Cooling Refrigeration, Programmable Thmstat, Ceiling Fan(s)
Flooring Tile
Fireplaces Number No Fireplace
Fireplaces Type None
Fireplace No
Window Features Sunscreen(s)
SPA Above Ground
Exterior
Exterior Feature Covered Patio(s), Gazebo/Ramada
Parking Features Dir Entry frm Garage, Electric Door Opener
Garage Spaces 3.0
Garage Description 3.0
Fence Block
Pool None
Community Features Near Bus Stop, Biking/Walking Path
Amenities Available Management
Roof Type Tile
Private Pool No
Building
Lot Description Sprinklers In Rear, Sprinklers In Front, Desert Back, Desert Front
Story 1
Builder Name Centex
Sewer Public Sewer
Water City Water
Architectural Style Ranch
Structure Type Covered Patio(s),Gazebo/Ramada
New Construction No
Schools
Elementary Schools Copper Canyon Elementary School
Middle Schools Explorer Middle School
High Schools Pinnacle High School
School District Paradise Valley Unified District
Others
HOA Name Triple Crown HOA
HOA Fee Include Maintenance Grounds
Senior Community No
Tax ID 215-92-075
Ownership Fee Simple
Acceptable Financing Conventional, 1031 Exchange, VA Loan
Horse Property N
Listing Terms Conventional, 1031 Exchange, VA Loan
Financing Conventional
Read Less

Copyright 2025 Arizona Regional Multiple Listing Service, Inc. All rights reserved.
Bought with Real Broker




