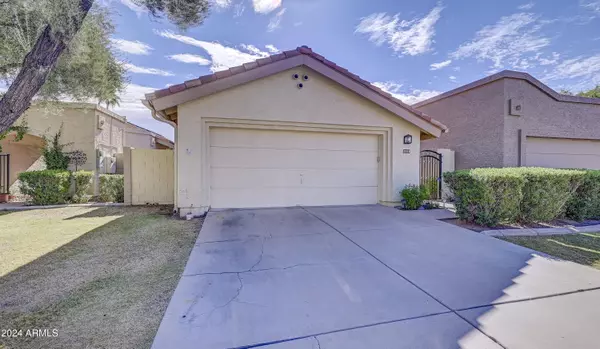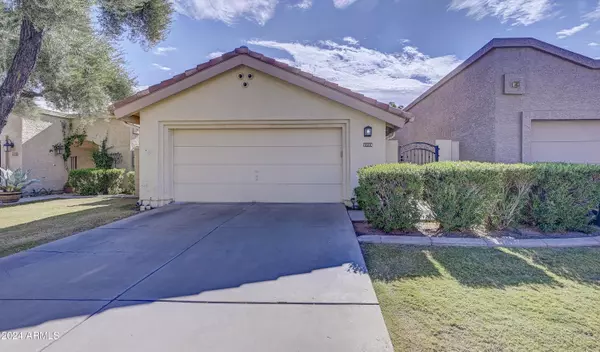For more information regarding the value of a property, please contact us for a free consultation.
2335 W MISSION Drive Chandler, AZ 85224
Want to know what your home might be worth? Contact us for a FREE valuation!

Our team is ready to help you sell your home for the highest possible price ASAP
Key Details
Sold Price $449,000
Property Type Single Family Home
Sub Type Patio Home
Listing Status Sold
Purchase Type For Sale
Square Footage 1,334 sqft
Price per Sqft $336
Subdivision Heatherbrook Square Lt 1-180 Tr Aa-Gg
MLS Listing ID 6780915
Sold Date 12/11/24
Style Spanish
Bedrooms 3
HOA Fees $73
HOA Y/N Yes
Originating Board Arizona Regional Multiple Listing Service (ARMLS)
Year Built 1987
Annual Tax Amount $1,878
Tax Year 2024
Lot Size 4,665 Sqft
Acres 0.11
Property Description
Welcome Home to this well-maintained, updated, and charming patio home ready for new owners to enjoy! This delightful home provides 3 bedrooms, 2 bathrooms with the added benefit of single-level convenience and spacious layout. The updated flooring, remodeled bathrooms, quartz countertops, a freshly updated kitchen adds a modern touch, while the newer roof provides peace of mind. Perfect for relaxation and entertaining, the backyard features a private swimming pool, ideal for enjoying warm days and outdoor gatherings. The HOA maintains the front yard landscaping, which is a bonus for homeowners seeking a low-maintenance lifestyle. The neighborhood offers additional perks like a community pool, tennis courts, greenbelts, perfect for outdoor activities and socializing.
Location
State AZ
County Maricopa
Community Heatherbrook Square Lt 1-180 Tr Aa-Gg
Direction Freeway 101 to Elliott, right on Elliott Road, Right on N, Bullmoose Drive, Left on N, Tamarisk, Left on W. Mission Drive, 2335 W. Mission Drive on your right, NO YARD SIGN
Rooms
Den/Bedroom Plus 3
Separate Den/Office N
Interior
Interior Features No Interior Steps, Vaulted Ceiling(s), Pantry, Double Vanity, Full Bth Master Bdrm, High Speed Internet
Heating Electric
Cooling Refrigeration, Programmable Thmstat, Ceiling Fan(s)
Flooring Vinyl, Tile, Wood
Fireplaces Number 1 Fireplace
Fireplaces Type 1 Fireplace, Living Room
Fireplace Yes
Window Features Sunscreen(s)
SPA None
Exterior
Exterior Feature Patio
Parking Features Dir Entry frm Garage, Electric Door Opener
Garage Spaces 2.0
Garage Description 2.0
Fence Block
Pool Private
Community Features Pickleball Court(s), Community Spa, Community Pool, Tennis Court(s)
Amenities Available Management
Roof Type Tile
Private Pool Yes
Building
Lot Description Sprinklers In Front, Desert Back, Desert Front
Story 1
Builder Name UDC Homes
Sewer Public Sewer
Water City Water
Architectural Style Spanish
Structure Type Patio
New Construction No
Schools
Elementary Schools Pomeroy Elementary School
Middle Schools Summit Academy
High Schools Dobson High School
School District Mesa Unified District
Others
HOA Name Heatherbrook Square
HOA Fee Include Maintenance Grounds,Front Yard Maint
Senior Community No
Tax ID 302-94-059
Ownership Fee Simple
Acceptable Financing Conventional, FHA, VA Loan
Horse Property N
Listing Terms Conventional, FHA, VA Loan
Financing Cash
Read Less

Copyright 2025 Arizona Regional Multiple Listing Service, Inc. All rights reserved.
Bought with HomeSmart




