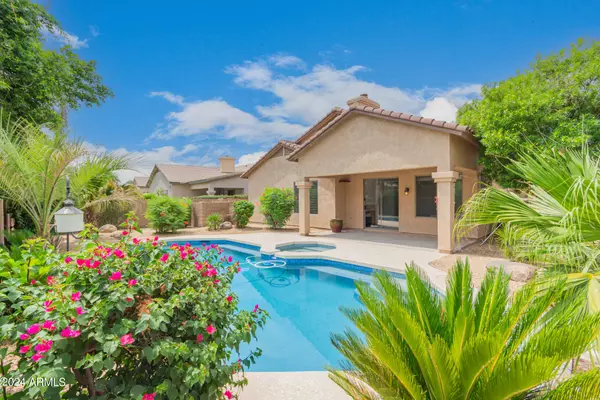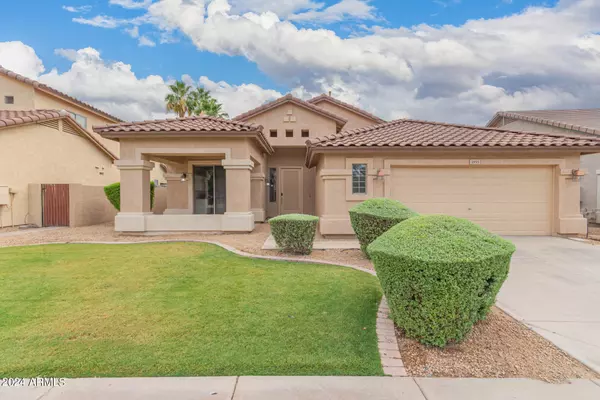For more information regarding the value of a property, please contact us for a free consultation.
2155 W Olive Way Chandler, AZ 85248
Want to know what your home might be worth? Contact us for a FREE valuation!

Our team is ready to help you sell your home for the highest possible price ASAP
Key Details
Sold Price $570,000
Property Type Single Family Home
Sub Type Single Family - Detached
Listing Status Sold
Purchase Type For Sale
Square Footage 1,673 sqft
Price per Sqft $340
Subdivision Ocotillo Parcels 18 & 19
MLS Listing ID 6719133
Sold Date 12/04/24
Bedrooms 3
HOA Fees $99/qua
HOA Y/N Yes
Originating Board Arizona Regional Multiple Listing Service (ARMLS)
Year Built 1996
Annual Tax Amount $2,740
Tax Year 2023
Lot Size 7,109 Sqft
Acres 0.16
Property Description
WELCOME HOME to this beautiful SINGLE-LEVEL 3 Bedroom 2 Bath home in the highly sought after community of OCOTILLO! This split floor plan features a spacious kitchen with a slider to the front porch sitting area! Family room is light and bright with a cozy fireplace. NEW FLOORING throughout!! HVAC, water heater and all appliances less than 2 years old. North/South exposure. RESORT style back yard with heated sparkling pool and spa perfect for entertaining and enjoying this beautiful Arizona weather. Enjoy the Ocotillo lifestyle with parks, tennis courts, fishing, golf and much more! Close to Intel, restaurants, shopping and AMAZING school districts! You will LOVE this HOME!!!
Location
State AZ
County Maricopa
Community Ocotillo Parcels 18 & 19
Direction West on Ocotillo, Right on Jacaranda, Left on Sage, Left on Olive. Property will be on the Right hand side of the street.
Rooms
Other Rooms Family Room
Den/Bedroom Plus 3
Separate Den/Office N
Interior
Interior Features Eat-in Kitchen, Breakfast Bar, Double Vanity, Full Bth Master Bdrm, Separate Shwr & Tub, Smart Home
Heating Natural Gas, ENERGY STAR Qualified Equipment
Cooling Refrigeration
Flooring Vinyl
Fireplaces Number 1 Fireplace
Fireplaces Type 1 Fireplace, Gas
Fireplace Yes
SPA Heated,Private
Exterior
Exterior Feature Covered Patio(s)
Garage Spaces 2.0
Garage Description 2.0
Fence Block
Pool Heated, Private
Community Features Golf
Roof Type Tile
Private Pool Yes
Building
Lot Description Sprinklers In Rear, Sprinklers In Front, Desert Back, Grass Front
Story 1
Builder Name RYLAND HOMES
Sewer Public Sewer
Water City Water
Structure Type Covered Patio(s)
New Construction No
Schools
Elementary Schools Anna Marie Jacobson Elementary School
Middle Schools Bogle Junior High School
High Schools Hamilton High School
School District Chandler Unified District
Others
HOA Name CCMC
HOA Fee Include Street Maint
Senior Community No
Tax ID 303-49-030
Ownership Fee Simple
Acceptable Financing Conventional, FHA, VA Loan
Horse Property N
Listing Terms Conventional, FHA, VA Loan
Financing Conventional
Read Less

Copyright 2025 Arizona Regional Multiple Listing Service, Inc. All rights reserved.
Bought with My Home Group Real Estate




