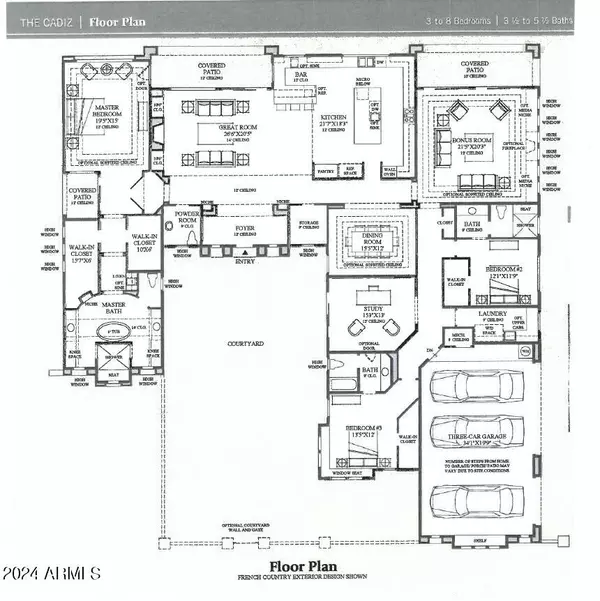For more information regarding the value of a property, please contact us for a free consultation.
2748 E HUMMINGBIRD Way Gilbert, AZ 85297
Want to know what your home might be worth? Contact us for a FREE valuation!

Our team is ready to help you sell your home for the highest possible price ASAP
Key Details
Sold Price $1,750,000
Property Type Single Family Home
Sub Type Single Family - Detached
Listing Status Sold
Purchase Type For Sale
Square Footage 4,092 sqft
Price per Sqft $427
Subdivision Whitewing At Germann Estates
MLS Listing ID 6728237
Sold Date 11/26/24
Style Other (See Remarks)
Bedrooms 3
HOA Fees $345/mo
HOA Y/N Yes
Originating Board Arizona Regional Multiple Listing Service (ARMLS)
Year Built 2018
Annual Tax Amount $5,516
Tax Year 2023
Lot Size 0.439 Acres
Acres 0.44
Property Description
Welcome to Elegance Redefined - Nestled in the heart of a serene neighborhood of Whitewing at Germann Estates, this exquisite residence boasts an architectural masterpiece that seamlessly blends modern luxury with timeless charm. As you enter through the grand entrance, you're greeted by a breathtaking courtyard that sets the tone for the opulent experience that awaits.
The heart of the home is the gourmet kitchen, a culinary haven equipped with state-of-the-art appliances, sleek quartz countertops, and a spacious island that invites social gatherings. The open-plan living area, bathed in natural light, features soaring ceilings and a chic fireplace, creating an ambiance of warmth and sophistication.
Retreat to the primary suite, a sanctuary of tranquility with its private bathroom that offers a spa-like experience where a soaking tub and rain shower await to wash away the stresses of the day. The finishes and thoughtful design create a space that's both functional and aesthetically pleasing.
Each bedroom is complete with en suites, providing the ultimate in comfort and convenience. The den and/or craft room is complete with built in cabinets and shelves. The flex room is a perfect place to turn into any space that you seem fit with its endless possibilities, along with all the natural light that pours in, and access to another outside patio.
Outside to the backyard oasis - an entertainer's dream with a sparkling pool, spa, an outdoor shower that adds a touch of indulgence, perfect for cooling down on warm summer days or rinsing off after a dip in the pool. An entertaining space, along with plenty of open space to truly make it your own.
This home is not just a dwelling but a statement of luxury and comfort. It's where every detail is meticulously crafted to offer an unparalleled living experience. Make it yours and live the life you've always dreamed of.
Location
State AZ
County Maricopa
Community Whitewing At Germann Estates
Direction From Greenfield, head east on Germann turn into guard gated Whitewing at Germann Estates on Reseda, south side of of Germann. Head south to Hummingbird way, turn left (East), home on the north side
Rooms
Other Rooms BonusGame Room
Master Bedroom Split
Den/Bedroom Plus 5
Separate Den/Office Y
Interior
Interior Features Eat-in Kitchen, Kitchen Island, Pantry, Double Vanity, Full Bth Master Bdrm, Separate Shwr & Tub, High Speed Internet
Heating Natural Gas
Cooling Refrigeration
Flooring Carpet, Tile
Fireplaces Number 1 Fireplace
Fireplaces Type 1 Fireplace
Fireplace Yes
SPA Heated,Private
Exterior
Exterior Feature Covered Patio(s)
Parking Features Rear Vehicle Entry, RV Gate, Electric Vehicle Charging Station(s)
Garage Spaces 3.0
Garage Description 3.0
Fence Block, Wrought Iron, Wood
Pool Heated, Private
Community Features Gated Community, Guarded Entry, Playground
Amenities Available Management
Roof Type Tile
Private Pool Yes
Building
Lot Description Gravel/Stone Front, Gravel/Stone Back, Grass Front, Auto Timer H2O Front
Story 1
Builder Name Toll Brothers
Sewer Public Sewer
Water City Water
Architectural Style Other (See Remarks)
Structure Type Covered Patio(s)
New Construction No
Schools
Elementary Schools Coronado Elementary School
Middle Schools Cooley Middle School
High Schools Williams Field High School
School District Higley Unified District
Others
HOA Name Brown Community Mana
HOA Fee Include Maintenance Grounds,Street Maint
Senior Community No
Tax ID 304-59-734
Ownership Fee Simple
Acceptable Financing Conventional, VA Loan
Horse Property N
Listing Terms Conventional, VA Loan
Financing Cash
Special Listing Condition Owner/Agent
Read Less

Copyright 2024 Arizona Regional Multiple Listing Service, Inc. All rights reserved.
Bought with Silverleaf Realty




