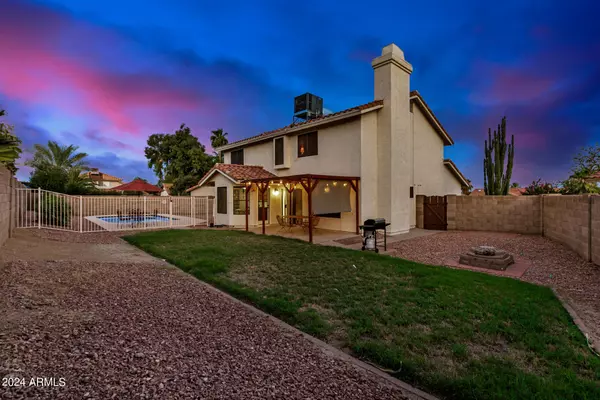For more information regarding the value of a property, please contact us for a free consultation.
16234 S 43RD Place Phoenix, AZ 85048
Want to know what your home might be worth? Contact us for a FREE valuation!

Our team is ready to help you sell your home for the highest possible price ASAP
Key Details
Sold Price $515,350
Property Type Single Family Home
Sub Type Single Family - Detached
Listing Status Sold
Purchase Type For Sale
Square Footage 2,059 sqft
Price per Sqft $250
Subdivision Mountainside Lot 1-113
MLS Listing ID 6733159
Sold Date 09/05/24
Bedrooms 4
HOA Fees $24/qua
HOA Y/N Yes
Originating Board Arizona Regional Multiple Listing Service (ARMLS)
Year Built 1986
Annual Tax Amount $2,405
Tax Year 2023
Lot Size 7,863 Sqft
Acres 0.18
Property Description
Come See this Wonderful Opportunity in the heart of Ahwatukee located on a cul de sac lot! Amazing Schools that are highly desired and rank highly in the entire state! This property has been immaculately maintained and seller has replaced the roof and updated the HVAC! Enjoy the stunning spacious backyard with nice patio, gorgeous fenced pool with additional sitting area pool deck, and a large grass area for kids to play! The 2-car garage is also spacious with additional storage and the kids can be safe riding their bike in the peaceful cul de sac. Step inside to soaring ceilings and a gorgeous stair railing for those extra fun family memories. Enjoy the Plantation shutters and faux blinds, stylish Saltillo tile flooring, and plush carpet in all the right places. Bountiful natural light graces every corner, from the living room with double-height ceilings to the dining area and family room that is paired with a cozy fireplace and sliding glass doors to the back patio. The Chef in the home will enjoy a large kitchen with plenty of counter space that comes with stainless steel appliances, a pantry, ample cabinet space, and a bay window in the breakfast nook. Head upstairs to discover 4 large bedrooms including an extra-large primary suite with nice walk-in closet and on-suite bath. Enjoy the opportunity for all of your family to come over and hang out in this hard to find backyard and peaceful location on a cul de sac!
Location
State AZ
County Maricopa
Community Mountainside Lot 1-113
Direction From Chandler Blvd and 40th St, Head South on 40th St, Turn Left onto Frye Rd, Turn left onto 43rd Pl.
Rooms
Other Rooms Family Room
Master Bedroom Upstairs
Den/Bedroom Plus 4
Separate Den/Office N
Interior
Interior Features Upstairs, Eat-in Kitchen, Pantry, Full Bth Master Bdrm, High Speed Internet, Laminate Counters
Heating Electric
Cooling Refrigeration, Ceiling Fan(s)
Flooring Carpet, Tile
Fireplaces Number 1 Fireplace
Fireplaces Type 1 Fireplace, Family Room
Fireplace Yes
Window Features Sunscreen(s)
SPA None
Laundry WshrDry HookUp Only
Exterior
Exterior Feature Patio
Parking Features Dir Entry frm Garage, Electric Door Opener
Garage Spaces 2.0
Garage Description 2.0
Fence Block
Pool Fenced, Private
Amenities Available Management
Roof Type Tile
Private Pool Yes
Building
Lot Description Desert Front, Cul-De-Sac, Gravel/Stone Front, Gravel/Stone Back, Grass Back
Story 2
Builder Name Unknown
Sewer Public Sewer
Water City Water
Structure Type Patio
New Construction No
Schools
Elementary Schools Kyrene Del Milenio
Middle Schools Kyrene Akimel A-Al Middle School
High Schools Desert Vista High School
School District Tempe Union High School District
Others
HOA Name Mountainside
HOA Fee Include Maintenance Grounds
Senior Community No
Tax ID 301-69-755
Ownership Fee Simple
Acceptable Financing Conventional, FHA, VA Loan
Horse Property N
Listing Terms Conventional, FHA, VA Loan
Financing Conventional
Read Less

Copyright 2025 Arizona Regional Multiple Listing Service, Inc. All rights reserved.
Bought with Real Broker




