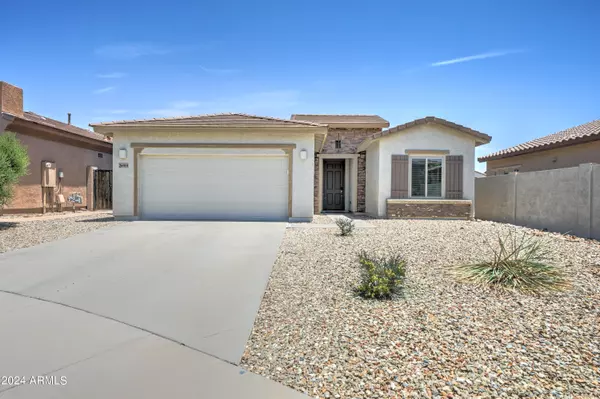For more information regarding the value of a property, please contact us for a free consultation.
26919 N 55TH Drive Phoenix, AZ 85083
Want to know what your home might be worth? Contact us for a FREE valuation!

Our team is ready to help you sell your home for the highest possible price ASAP
Key Details
Sold Price $610,000
Property Type Single Family Home
Sub Type Single Family - Detached
Listing Status Sold
Purchase Type For Sale
Square Footage 1,965 sqft
Price per Sqft $310
Subdivision Stetson Valley Parcels 18 19 24 25 26
MLS Listing ID 6725220
Sold Date 08/07/24
Style Ranch
Bedrooms 3
HOA Fees $93/qua
HOA Y/N Yes
Originating Board Arizona Regional Multiple Listing Service (ARMLS)
Year Built 2010
Annual Tax Amount $3,192
Tax Year 2023
Lot Size 6,708 Sqft
Acres 0.15
Property Description
Welcome Home to 55th Drive. This 3 bedroom, 2 bathroom home is located on a cul de sac in the coveted Stetson Valley neighborhood. Situated between Deem Hills Recreational Area and Ludden Mountain, this home not only has stunning views but is also perfectly located for all your outdoor adventures . Head inside and you will immediately notice the soaring ceilings, light color scheme, oversized doors and natural light streaming in through the new windows. Italian ceramic tile carries throughout the home. The heart of the home is a freshly remodeled open concept eat in kitchen and family room space. The kitchen boasts creative and ample storage, designer SS Cafe appliances, golden accents, hidden coffee bar and walk in pantry. ((CONTINUED)) The primary suite was built with relaxation in mind. Step inside and you will be treated to an expansive sunny view of the barkyard overlooking the greenbelt. The wall full of windows really makes this space feel open and airy. The attached en suite is everything you were looking for! From the newly remodeled walk in shower with two separate shower areas, to the double sinks, to the separate vanity space, everywhere you look you will fall more in love with this home. Head outside to the low maintenance backyard complete with built in BBQ and view fence that capitalizes on one of the best views in the neighborhood complete with mountain views!
Location
State AZ
County Maricopa
Community Stetson Valley Parcels 18 19 24 25 26
Direction From the 17, exit Happy Valley Rd. Head W on Happy Valley and N on 51st Ave. 51st Ave turns into Stetson Valley Pkwy. Continue on Stetson to Molly Ln and head W. Turn N on 55th Dr and home is on rt
Rooms
Other Rooms Great Room
Master Bedroom Split
Den/Bedroom Plus 4
Separate Den/Office Y
Interior
Interior Features Master Downstairs, Eat-in Kitchen, Breakfast Bar, 9+ Flat Ceilings, No Interior Steps, Kitchen Island, Pantry, 3/4 Bath Master Bdrm, Double Vanity, High Speed Internet
Heating Natural Gas
Cooling Refrigeration, Ceiling Fan(s)
Flooring Tile
Fireplaces Number No Fireplace
Fireplaces Type None
Fireplace No
Window Features Dual Pane,Low-E,Tinted Windows
SPA None
Exterior
Exterior Feature Patio, Built-in Barbecue
Parking Features Dir Entry frm Garage, Electric Door Opener
Garage Spaces 2.0
Garage Description 2.0
Fence Block, Wrought Iron
Pool None
Community Features Playground, Biking/Walking Path
Utilities Available SRP, SW Gas
Amenities Available Management
View Mountain(s)
Roof Type Tile
Accessibility Remote Devices, Mltpl Entries/Exits
Private Pool No
Building
Lot Description Cul-De-Sac, Gravel/Stone Front, Gravel/Stone Back
Story 1
Builder Name Lennar
Sewer Sewer in & Cnctd, Public Sewer
Water City Water
Architectural Style Ranch
Structure Type Patio,Built-in Barbecue
New Construction No
Schools
Elementary Schools Sandra Day O'Connor High School
Middle Schools Deer Valley High School
High Schools Deer Valley High School
School District Deer Valley Unified District
Others
HOA Name Stetson Valley
HOA Fee Include Maintenance Grounds
Senior Community No
Tax ID 201-41-609
Ownership Fee Simple
Acceptable Financing Conventional, FHA, VA Loan
Horse Property N
Listing Terms Conventional, FHA, VA Loan
Financing Conventional
Read Less

Copyright 2025 Arizona Regional Multiple Listing Service, Inc. All rights reserved.
Bought with Realty ONE Group




