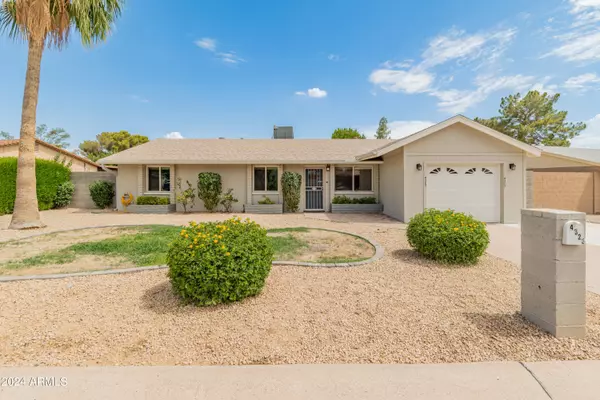For more information regarding the value of a property, please contact us for a free consultation.
4323 E MICHELLE Drive Phoenix, AZ 85032
Want to know what your home might be worth? Contact us for a FREE valuation!

Our team is ready to help you sell your home for the highest possible price ASAP
Key Details
Sold Price $452,000
Property Type Single Family Home
Sub Type Single Family - Detached
Listing Status Sold
Purchase Type For Sale
Square Footage 1,333 sqft
Price per Sqft $339
Subdivision Villa Rita 2
MLS Listing ID 6726379
Sold Date 08/07/24
Style Ranch
Bedrooms 3
HOA Y/N No
Originating Board Arizona Regional Multiple Listing Service (ARMLS)
Year Built 1972
Annual Tax Amount $1,328
Tax Year 2023
Lot Size 6,922 Sqft
Acres 0.16
Property Description
Discover this beautifully updated single-family home situated in a highly convenient neighborhood with NO HOA and NO carpet. Close to hospitals,101 & 51, shopping, & restaurants.
Featuring freshly painted 3bed/2 bth, provides comfortable living with a family room equipped with surround sound speaker hookups & a great mini bar set-up for entertaining. The bonus/flex room, enclosed with elegant glass French doors, can serve as an office or an additional versatile space.
Kitchen pot filler & under cabinet lighting, 5 panel white doors, permitted garage adds add'tl sq ft for storage & car! (not included in apprx sq ft of house),tankless water heater, newer septic system, security doors & more! Don't miss out on this perfect blend of comfort & convenience.
Location
State AZ
County Maricopa
Community Villa Rita 2
Direction From the West - Union Hills to 44th St., right onto Michelle Dr.
Rooms
Other Rooms Great Room
Den/Bedroom Plus 4
Separate Den/Office Y
Interior
Interior Features Eat-in Kitchen, No Interior Steps, 3/4 Bath Master Bdrm, Granite Counters
Heating Mini Split, Electric
Cooling See Remarks, Refrigeration, Programmable Thmstat, Ceiling Fan(s)
Flooring Tile
Fireplaces Number No Fireplace
Fireplaces Type None
Fireplace No
Window Features Dual Pane,Low-E,Vinyl Frame
SPA None
Exterior
Exterior Feature Covered Patio(s), Patio
Garage Dir Entry frm Garage, Electric Door Opener
Garage Spaces 1.0
Garage Description 1.0
Fence Block
Pool None
Landscape Description Irrigation Back, Irrigation Front
Utilities Available APS, SW Gas
Amenities Available None
Waterfront No
Roof Type Composition
Parking Type Dir Entry frm Garage, Electric Door Opener
Private Pool No
Building
Lot Description Gravel/Stone Front, Gravel/Stone Back, Grass Front, Grass Back, Auto Timer H2O Front, Auto Timer H2O Back, Irrigation Front, Irrigation Back
Story 1
Builder Name UNK
Sewer Septic in & Cnctd
Water City Water
Architectural Style Ranch
Structure Type Covered Patio(s),Patio
Schools
Elementary Schools Foothills Elementary School - Phoenix
Middle Schools Explorer Middle School
High Schools Paradise Valley High School
School District Paradise Valley Unified District
Others
HOA Fee Include No Fees
Senior Community No
Tax ID 215-13-223
Ownership Fee Simple
Acceptable Financing Conventional, FHA, VA Loan
Horse Property N
Listing Terms Conventional, FHA, VA Loan
Financing Conventional
Read Less

Copyright 2024 Arizona Regional Multiple Listing Service, Inc. All rights reserved.
Bought with eXp Realty
GET MORE INFORMATION




