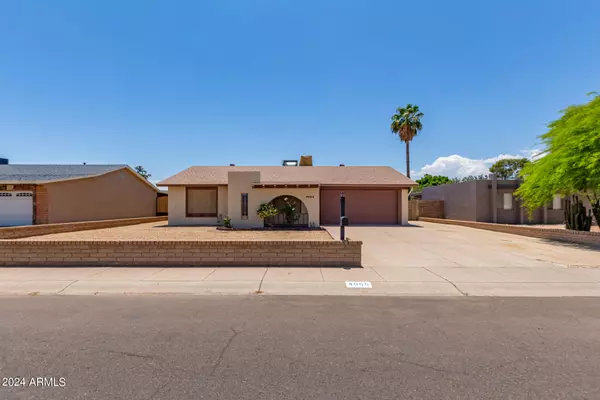For more information regarding the value of a property, please contact us for a free consultation.
4055 W YUCCA Street Phoenix, AZ 85029
Want to know what your home might be worth? Contact us for a FREE valuation!

Our team is ready to help you sell your home for the highest possible price ASAP
Key Details
Sold Price $386,000
Property Type Single Family Home
Sub Type Single Family - Detached
Listing Status Sold
Purchase Type For Sale
Square Footage 1,356 sqft
Price per Sqft $284
Subdivision Fairwood 2
MLS Listing ID 6707569
Sold Date 06/18/24
Bedrooms 3
HOA Y/N No
Originating Board Arizona Regional Multiple Listing Service (ARMLS)
Year Built 1973
Annual Tax Amount $1,024
Tax Year 2023
Lot Size 7,540 Sqft
Acres 0.17
Property Description
Inviting move-in ready 3-bed, 2-bath home with 2-car garage. Turn-key for investors or as a starter home. Low-maintenance water saving landscape; visually appealing. Property features a neutral palette and durable tile flooring with carpeted bedrooms. The primary bedroom offers ample space and a private bathroom. Two additional bedrooms efficiently share a hall bathroom. Venture into the backyard, where you'll find a covered patio and ample space for hosting memorable gatherings. Conveniently situated near ASU West and to Metro Center light rail stop. Easy access to I-17 ensures a smooth commute to downtown Phoenix. Nearby shopping includes Fry's, Target, and Walmart. Close to schools and Cactus Park. Don't miss out on this fantastic opportunity!
Location
State AZ
County Maricopa
Community Fairwood 2
Direction N ON 43RD AVE, E ON YUCCA TO PROPERTY.
Rooms
Master Bedroom Not split
Den/Bedroom Plus 3
Separate Den/Office N
Interior
Interior Features 3/4 Bath Master Bdrm
Heating Electric
Cooling Refrigeration
Flooring Carpet, Tile
Fireplaces Type 1 Fireplace
Fireplace Yes
SPA None
Exterior
Exterior Feature Patio
Garage Spaces 2.0
Garage Description 2.0
Fence Block
Pool None
Utilities Available APS, SW Gas
Amenities Available None
Waterfront No
Roof Type Composition
Private Pool No
Building
Lot Description Gravel/Stone Front, Gravel/Stone Back
Story 1
Builder Name UNKNOWN
Sewer Public Sewer
Water City Water
Structure Type Patio
Schools
Elementary Schools Tumbleweed Elementary School
Middle Schools Cholla Middle School
High Schools Moon Valley High School
School District Glendale Union High School District
Others
HOA Fee Include No Fees
Senior Community No
Tax ID 149-34-106
Ownership Fee Simple
Acceptable Financing Conventional, FHA, VA Loan
Horse Property N
Listing Terms Conventional, FHA, VA Loan
Financing FHA
Read Less

Copyright 2024 Arizona Regional Multiple Listing Service, Inc. All rights reserved.
Bought with HomeSmart
GET MORE INFORMATION




