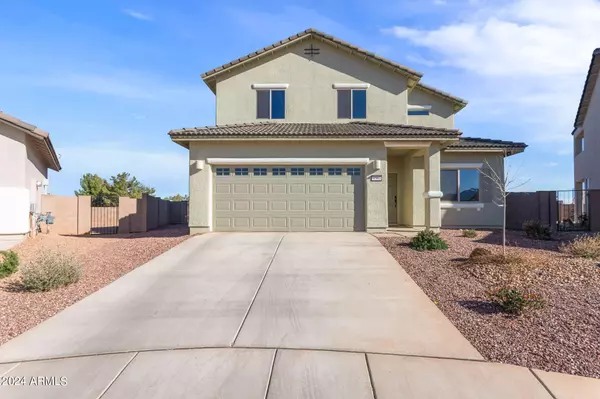For more information regarding the value of a property, please contact us for a free consultation.
4360 Deanna Drive Sierra Vista, AZ 85650
Want to know what your home might be worth? Contact us for a FREE valuation!

Our team is ready to help you sell your home for the highest possible price ASAP
Key Details
Sold Price $385,000
Property Type Single Family Home
Sub Type Single Family - Detached
Listing Status Sold
Purchase Type For Sale
Square Footage 1,880 sqft
Price per Sqft $204
Subdivision Holiday At Pueblo Del Sol
MLS Listing ID 6662036
Sold Date 05/30/24
Style Ranch
Bedrooms 4
HOA Fees $125/mo
HOA Y/N Yes
Originating Board Arizona Regional Multiple Listing Service (ARMLS)
Year Built 2023
Annual Tax Amount $509
Tax Year 2022
Lot Size 6,097 Sqft
Acres 0.14
Property Description
Beautiful 2 story home with an oversized backyard with lovely pine tree already in place for great shade and privacy! Gorgeous mountain views, especially from private deck off primary suite! This light lived in home is still brand-new feel to it. Three large bedrooms upstairs with a den/office down that is easily be a fourth bedroom. Tall cabinets and beautiful counter with LG Black Stainless kitchen appliances, just makes the kitchen wonderful. Low maintenance yard with expandable drip irrigation for the plants in the front. Community Center includes 3 pools and hot tub, workout room, pool table, TV room, ballroom available for private parties, playgrounds, hike and bike trails, sand volleyball and so much more! This is a once in a lift type home. Come see it today!
Location
State AZ
County Cochise
Community Holiday At Pueblo Del Sol
Direction South on Highway 92, turn left on Canyon De Flores, turn left on Clubhouse ln, turn left on Big Bend turn right on Deanna house is last 2 story in on the right.
Rooms
Master Bedroom Upstairs
Den/Bedroom Plus 4
Separate Den/Office N
Interior
Interior Features Upstairs, 9+ Flat Ceilings, Pantry, Double Vanity, Full Bth Master Bdrm, Granite Counters
Heating Natural Gas
Cooling Refrigeration
Flooring Carpet, Tile
Fireplaces Number No Fireplace
Fireplaces Type None
Fireplace No
Window Features Double Pane Windows
SPA None
Exterior
Exterior Feature Balcony, Covered Patio(s), Patio, Private Yard
Garage Spaces 2.0
Garage Description 2.0
Fence Block
Pool Play Pool, Fenced, Lap
Community Features Community Spa Htd, Community Spa, Community Pool Htd, Community Pool, Community Media Room, Playground, Clubhouse, Fitness Center
Utilities Available SSVEC
Amenities Available Rental OK (See Rmks)
Roof Type Tile
Accessibility Zero-Grade Entry, Accessible Hallway(s)
Private Pool Yes
Building
Lot Description Desert Back, Desert Front, Auto Timer H2O Front, Auto Timer H2O Back
Story 2
Builder Name Castle & Cooke Arizona, Inc
Sewer Public Sewer
Water City Water
Architectural Style Ranch
Structure Type Balcony,Covered Patio(s),Patio,Private Yard
New Construction No
Schools
Elementary Schools Village Meadows Elementary School
Middle Schools Joyce Clark Middle School
High Schools Buena High School
School District Sierra Vista Unified District
Others
HOA Name Cadden Management
HOA Fee Include Maintenance Grounds
Senior Community No
Tax ID 107-56-492
Ownership Fee Simple
Acceptable Financing Conventional, FHA, VA Loan
Horse Property N
Listing Terms Conventional, FHA, VA Loan
Financing Conventional
Special Listing Condition Owner Occupancy Req, Owner/Agent
Read Less

Copyright 2025 Arizona Regional Multiple Listing Service, Inc. All rights reserved.
Bought with DreamView Realty




