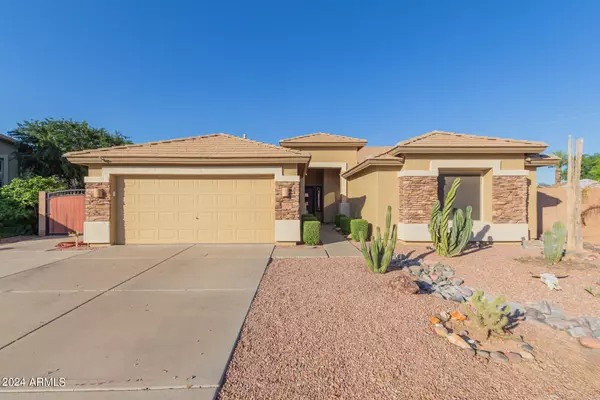For more information regarding the value of a property, please contact us for a free consultation.
1980 E SPRINGFIELD Place Chandler, AZ 85286
Want to know what your home might be worth? Contact us for a FREE valuation!

Our team is ready to help you sell your home for the highest possible price ASAP
Key Details
Sold Price $625,000
Property Type Single Family Home
Sub Type Single Family - Detached
Listing Status Sold
Purchase Type For Sale
Square Footage 2,049 sqft
Price per Sqft $305
Subdivision Canyon Oaks Estates
MLS Listing ID 6688115
Sold Date 05/30/24
Bedrooms 4
HOA Fees $29
HOA Y/N Yes
Originating Board Arizona Regional Multiple Listing Service (ARMLS)
Year Built 2001
Annual Tax Amount $2,098
Tax Year 2023
Lot Size 0.338 Acres
Acres 0.34
Property Description
This spacious Canyon Oaks Estate, nestled on an oversized cul de sac lot with its immaculate irrigated lawn, lined with mature Ash trees complete with its own private, decked out pool, just minutes away from the 202 fwy. Single level, 4 bedroom, split floor plan,(giving the primary bedroom privacy)2 bath, 2 car garage, vaulted ceilings and lovely arches. The home has been freshly painted, newly carpeted, with white plantation shutters, throughout. Both Bathrooms are being updated, remodel will be complete Monday 4/22/24. The kitchen boasts a large walk in pantry, an abundance of storage space, stainless steel appliances and a gas range. The extended concrete drive leads to the arched cactus embellished iron steel metal and weatherproof wooden slatted RV gate. Seller will review offers Monday at 5pm.
Location
State AZ
County Maricopa
Community Canyon Oaks Estates
Direction West of Cooper on Pecos South on Canyon Oaks Way, East on Springfield Pl.
Rooms
Den/Bedroom Plus 4
Separate Den/Office N
Interior
Interior Features Breakfast Bar, Kitchen Island, Pantry, Double Vanity, Separate Shwr & Tub, Granite Counters
Heating Natural Gas, ENERGY STAR Qualified Equipment
Cooling Refrigeration, Programmable Thmstat, Ceiling Fan(s)
Fireplaces Number No Fireplace
Fireplaces Type None
Fireplace No
SPA None
Exterior
Garage Spaces 2.0
Carport Spaces 2
Garage Description 2.0
Fence Block, Wrought Iron, Wood
Pool Variable Speed Pump, Fenced, Private
Landscape Description Irrigation Back, Irrigation Front
Utilities Available SRP, SW Gas
Amenities Available FHA Approved Prjct, Rental OK (See Rmks), VA Approved Prjct
Roof Type Tile,Concrete,Rolled/Hot Mop
Private Pool Yes
Building
Lot Description Sprinklers In Front, Desert Front, Grass Back, Auto Timer H2O Front, Auto Timer H2O Back, Irrigation Front, Irrigation Back
Story 1
Builder Name Standard Pacific Homes
Sewer Public Sewer
Water City Water
New Construction No
Schools
Elementary Schools Chandler Traditional Academy - Humphrey
Middle Schools Santan Junior High School
High Schools Perry High School
School District Chandler Unified District
Others
HOA Name Canyon Oak Estates
HOA Fee Include Maintenance Grounds,Street Maint
Senior Community No
Tax ID 303-29-213
Ownership Fee Simple
Acceptable Financing Conventional, 1031 Exchange, FHA, VA Loan
Horse Property N
Listing Terms Conventional, 1031 Exchange, FHA, VA Loan
Financing Conventional
Read Less

Copyright 2025 Arizona Regional Multiple Listing Service, Inc. All rights reserved.
Bought with ProSmart Realty




