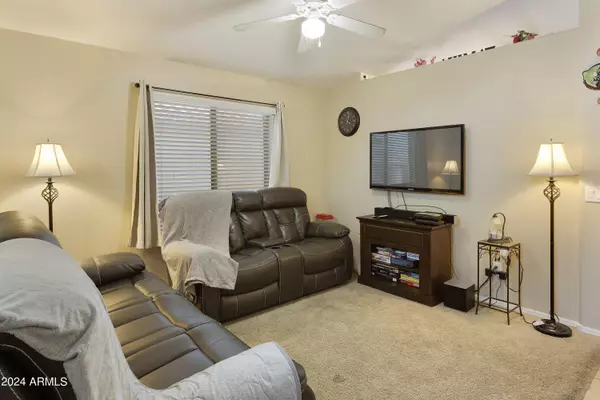For more information regarding the value of a property, please contact us for a free consultation.
854 S CERISE -- Mesa, AZ 85208
Want to know what your home might be worth? Contact us for a FREE valuation!

Our team is ready to help you sell your home for the highest possible price ASAP
Key Details
Sold Price $445,000
Property Type Single Family Home
Sub Type Single Family - Detached
Listing Status Sold
Purchase Type For Sale
Square Footage 1,769 sqft
Price per Sqft $251
Subdivision La Fortina
MLS Listing ID 6686531
Sold Date 05/30/24
Bedrooms 4
HOA Fees $66/qua
HOA Y/N Yes
Originating Board Arizona Regional Multiple Listing Service (ARMLS)
Year Built 2005
Annual Tax Amount $1,480
Tax Year 2023
Lot Size 5,627 Sqft
Acres 0.13
Property Description
Seller offering a $5,000 credit at COE to assist buyer in buying down the rate or as needed.Highly sought after 4 bedrm, single level floor plan rarely on the market. HVAC replaced in 2019, Water Heater in 2023 Sstainless steel appliances plus washer & dryer convey. Neutral Two Tone Paint Throughout home. The 2 car garage has epoxy coated floor.. This home has lots of upgrades including granite kitchen counter tops, tile floors in all the right places, ceiling fans throughout, all appliances included, desert landscape in front yard & paver hardscape with synthetic grass in rear yard for easy maintenance. This is a gr spacious single level home located in a gated community within close proximity to nearby schools, city park as well as shopping, dining, medical center & easy freeway access
Location
State AZ
County Maricopa
Community La Fortina
Direction From US-60 North on Crismon, west on Emelita, go through gate and home is at end of the street turn right on Cerise follow to 854 on left, OK to park in driveway
Rooms
Other Rooms Family Room
Den/Bedroom Plus 4
Separate Den/Office N
Interior
Interior Features Eat-in Kitchen, No Interior Steps, Vaulted Ceiling(s), Kitchen Island, Pantry, Double Vanity, Full Bth Master Bdrm, High Speed Internet, Granite Counters
Heating Electric
Cooling Refrigeration, Ceiling Fan(s)
Flooring Carpet, Tile
Fireplaces Number No Fireplace
Fireplaces Type None
Fireplace No
Window Features Dual Pane
SPA None
Exterior
Exterior Feature Covered Patio(s), Patio
Garage Dir Entry frm Garage, Electric Door Opener
Garage Spaces 2.0
Garage Description 2.0
Fence Block
Pool None
Community Features Gated Community, Near Bus Stop, Playground, Biking/Walking Path
Utilities Available SRP
Amenities Available FHA Approved Prjct, Management, Rental OK (See Rmks), VA Approved Prjct
Waterfront No
Roof Type Tile
Accessibility Lever Handles, Hard/Low Nap Floors
Parking Type Dir Entry frm Garage, Electric Door Opener
Private Pool No
Building
Lot Description Desert Front, Synthetic Grass Back
Story 1
Builder Name DR Horton
Sewer Public Sewer
Water City Water
Structure Type Covered Patio(s),Patio
Schools
Elementary Schools Stevenson Elementary School (Mesa)
Middle Schools Smith Junior High School
High Schools Skyline High School
School District Mesa Unified District
Others
HOA Name La Fortina
HOA Fee Include Maintenance Grounds
Senior Community No
Tax ID 220-72-254
Ownership Fee Simple
Acceptable Financing Conventional, FHA, VA Loan
Horse Property N
Listing Terms Conventional, FHA, VA Loan
Financing Conventional
Read Less

Copyright 2024 Arizona Regional Multiple Listing Service, Inc. All rights reserved.
Bought with Gold Standard Real Estate
GET MORE INFORMATION




