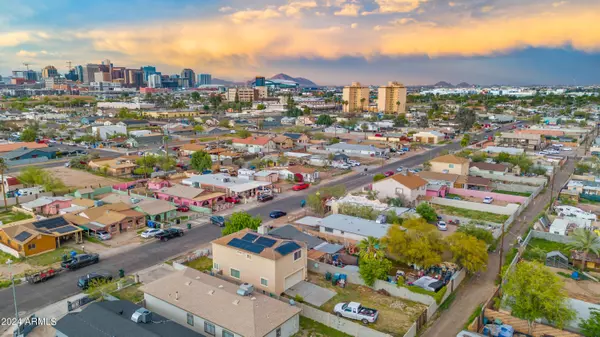For more information regarding the value of a property, please contact us for a free consultation.
945 W COCOPAH Street Phoenix, AZ 85007
Want to know what your home might be worth? Contact us for a FREE valuation!

Our team is ready to help you sell your home for the highest possible price ASAP
Key Details
Sold Price $325,000
Property Type Single Family Home
Sub Type Single Family - Detached
Listing Status Sold
Purchase Type For Sale
Square Footage 1,656 sqft
Price per Sqft $196
Subdivision Rivera Tract
MLS Listing ID 6682820
Sold Date 05/27/24
Style Other (See Remarks)
Bedrooms 3
HOA Y/N No
Originating Board Arizona Regional Multiple Listing Service (ARMLS)
Year Built 2006
Annual Tax Amount $684
Tax Year 2023
Lot Size 5,126 Sqft
Acres 0.12
Property Description
Spacious 3 bedroom / 3 bathroom home designed by FHI Custom Homes with large rooms, wide hallways, and an open concept living area. The large Master bedroom is located upstairs and offers you a extra large walk-in closet and attached private bathroom. The other two rooms are located upstairs and both offer amazing views of Downtown Phoenix skyscraper buildings. Enjoy living close to downtown Phoenix with quick access to the highway to get to work whether you work out West or East. The home offers a spacious 2 car garage located from the back of the home with a Huge backyard and includes a private & gated alley way only available to the neighbors. This home is Zoned for Multi-Family with the space to build on the property - build a Casita / ADU / / or brand new 4 plex home. Come see Today!
Location
State AZ
County Maricopa
Community Rivera Tract
Direction Exit 7th Avenue from I-17. South to Cocopah Street, east to property, located on right.
Rooms
Other Rooms Great Room
Master Bedroom Upstairs
Den/Bedroom Plus 3
Separate Den/Office N
Interior
Interior Features Upstairs, Eat-in Kitchen, 9+ Flat Ceilings, Pantry, Full Bth Master Bdrm, Laminate Counters
Heating Electric
Cooling Refrigeration, Ceiling Fan(s)
Flooring Carpet, Tile
Fireplaces Number No Fireplace
Fireplaces Type None
Fireplace No
Window Features Dual Pane
SPA None
Exterior
Garage Spaces 2.0
Garage Description 2.0
Fence Block, Wrought Iron
Pool None
Community Features Transportation Svcs, Historic District
Utilities Available APS
Amenities Available None
Waterfront No
View City Lights
Roof Type Composition
Private Pool No
Building
Lot Description Grass Front, Grass Back
Story 2
Builder Name FHI Custom Home
Sewer Public Sewer
Water City Water
Architectural Style Other (See Remarks)
Schools
Elementary Schools Mary Mcleod Bethune School
Middle Schools Mary Mcleod Bethune School
High Schools Central High School
School District Phoenix Union High School District
Others
HOA Fee Include No Fees
Senior Community No
Tax ID 105-34-076
Ownership Fee Simple
Acceptable Financing Conventional, 1031 Exchange, FHA, VA Loan
Horse Property N
Listing Terms Conventional, 1031 Exchange, FHA, VA Loan
Financing FHA
Read Less

Copyright 2024 Arizona Regional Multiple Listing Service, Inc. All rights reserved.
Bought with eXp Realty
GET MORE INFORMATION




