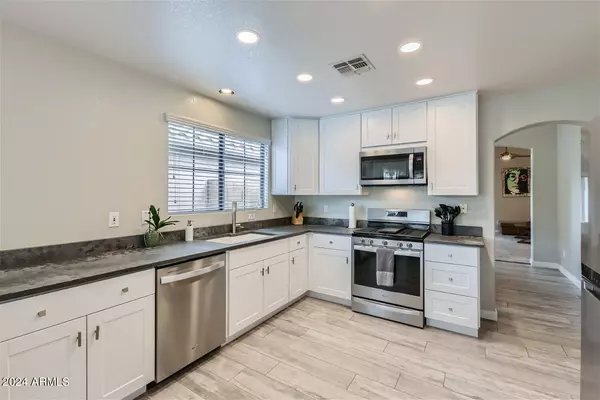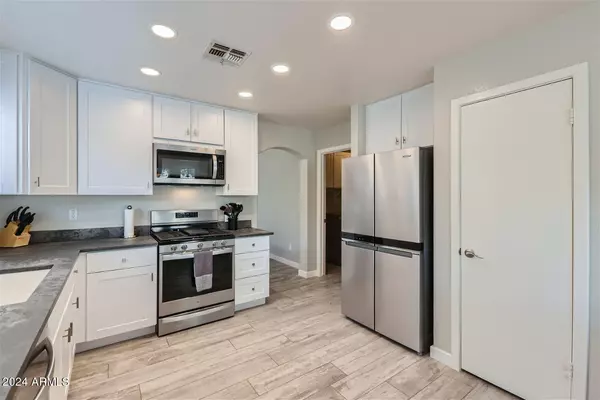For more information regarding the value of a property, please contact us for a free consultation.
3225 E BLACKHAWK Drive Phoenix, AZ 85050
Want to know what your home might be worth? Contact us for a FREE valuation!

Our team is ready to help you sell your home for the highest possible price ASAP
Key Details
Sold Price $525,000
Property Type Single Family Home
Sub Type Single Family - Detached
Listing Status Sold
Purchase Type For Sale
Square Footage 1,564 sqft
Price per Sqft $335
Subdivision Springfield Park
MLS Listing ID 6688751
Sold Date 05/22/24
Bedrooms 3
HOA Fees $19
HOA Y/N Yes
Originating Board Arizona Regional Multiple Listing Service (ARMLS)
Year Built 1997
Annual Tax Amount $1,706
Tax Year 2023
Lot Size 4,520 Sqft
Acres 0.1
Property Description
This impeccable 3 Bedrooms, 2 Full Baths home, has undergone a recent Remodel. In the kitchen you'll find white cabinets, Quartz counter tops, Stainless Steel appliances, a pantry and extended cabinetry for ample storage. This house is move-in ready with all appliances, including the Refrigerator, Washer and Dryer. New, wood like, tile in the kitchen and bathrooms. This split floorplan offers a large primary suite with double sinks, shower and tub & Walk In Closet. The 2nd bedroom is spacious and has a walk in closet as well. Enjoy our amazing Arizona weather in the private & nicely maintained backyard with covered patio. Ideal North Phoenix location with easy access to 101 and 51 freeways. Minutes to Desert Ridge, Costco, Mayo Amex, Kierland, Scottsdale Quarter, Golf, A+ Schools.
Location
State AZ
County Maricopa
Community Springfield Park
Direction From Union Hills, North on 32nd St, East on Yukon Dr, South on 32nd Pl, East on Blackhawk Dr. 3rd house on right hand side. No sign.
Rooms
Other Rooms Great Room
Master Bedroom Split
Den/Bedroom Plus 3
Separate Den/Office N
Interior
Interior Features Master Downstairs, Eat-in Kitchen, No Interior Steps, Vaulted Ceiling(s), Pantry, Separate Shwr & Tub, High Speed Internet
Heating Natural Gas
Cooling Refrigeration, Ceiling Fan(s)
Flooring Carpet, Tile
Fireplaces Number No Fireplace
Fireplaces Type None
Fireplace No
Window Features Double Pane Windows
SPA None
Exterior
Exterior Feature Covered Patio(s), Patio
Parking Features Electric Vehicle Charging Station(s)
Garage Spaces 2.0
Garage Description 2.0
Fence Block
Pool None
Utilities Available APS, SW Gas
Amenities Available Management
Roof Type Tile
Private Pool No
Building
Lot Description Desert Front, Grass Back
Story 1
Builder Name Coventry
Sewer Sewer in & Cnctd, Public Sewer
Water City Water
Structure Type Covered Patio(s),Patio
New Construction No
Schools
Elementary Schools Quail Run Elementary School
Middle Schools Vista Verde Middle School
High Schools Pinnacle High School
School District Paradise Valley Unified District
Others
HOA Name Springfield Park
HOA Fee Include Other (See Remarks)
Senior Community No
Tax ID 213-13-139
Ownership Fee Simple
Acceptable Financing Conventional, FHA, VA Loan
Horse Property N
Listing Terms Conventional, FHA, VA Loan
Financing Conventional
Read Less

Copyright 2024 Arizona Regional Multiple Listing Service, Inc. All rights reserved.
Bought with Realty ONE Group




