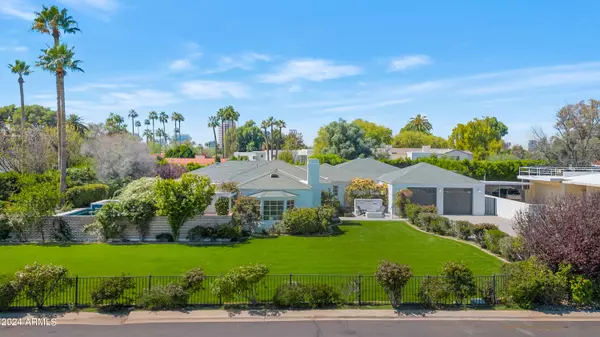For more information regarding the value of a property, please contact us for a free consultation.
3002 N MANOR Drive E Phoenix, AZ 85014
Want to know what your home might be worth? Contact us for a FREE valuation!

Our team is ready to help you sell your home for the highest possible price ASAP
Key Details
Sold Price $2,800,000
Property Type Single Family Home
Sub Type Single Family - Detached
Listing Status Sold
Purchase Type For Sale
Square Footage 5,095 sqft
Price per Sqft $549
Subdivision Country Club Manor Lot 41-45
MLS Listing ID 6680290
Sold Date 05/17/24
Style Ranch,Santa Barbara/Tuscan
Bedrooms 5
HOA Fees $40/ann
HOA Y/N Yes
Originating Board Arizona Regional Multiple Listing Service (ARMLS)
Year Built 1942
Annual Tax Amount $18,260
Tax Year 2023
Lot Size 0.586 Acres
Acres 0.59
Property Description
This gorgeous custom home is nestled in the highly coveted Country Club Manor Neighborhood at the Phoenix Country Club. Upon your arrival, you will be greeted with magnificent curb appeal and stunning rose gardens that surround the property. As you enter the home, you will be welcomed by the incredible wood beam ceilings that are featured throughout the home, hardwood floors, and beautiful French doors out to the lush resort-style backyard and pool. The living room and dining room open up to an enormous chef's kitchen featuring top-of-the-line La Cornue, Wolf, and Subzero appliances, marble countertops, and designer details. The kitchen has French doors opening up to its own courtyard with multiple seating areas, a fireplace, and a vegetable garden. The south bedroom wing offers spacious bedrooms and beautifully designed bathrooms. The generous primary suite includes its own office space, private access to a patio with a fireplace, dual vanities with marble bathroom countertops & storage, an oversized shower, a separate bathtub, and a walk-in closet.
Separately, the north wing of the house has an enormous laundry room with double washers/dryers and a bedroom/office space with an ensuite bathroom. You will also find a large space with glass roll-up doors perfect for a family room, game room, or gym.
With gorgeous design elements and terrific interior/exterior spaces, this house is truly one of a kind and makes for fabulous entertaining.
Location
State AZ
County Maricopa
Community Country Club Manor Lot 41-45
Direction East on Osborn, turn right onto Manor Drive. Enter gate code and continue south on Manor Drive to the property.
Rooms
Other Rooms Great Room, Family Room
Basement Partial
Den/Bedroom Plus 6
Separate Den/Office Y
Interior
Interior Features Eat-in Kitchen, Kitchen Island, 2 Master Baths, Double Vanity, Full Bth Master Bdrm, Separate Shwr & Tub
Heating Natural Gas
Cooling Refrigeration
Flooring Tile, Wood
Fireplaces Type Exterior Fireplace, Fire Pit, Living Room
Fireplace Yes
SPA Heated,Private
Exterior
Exterior Feature Covered Patio(s), Misting System, Patio, Private Yard, Storage, Built-in Barbecue
Garage Spaces 2.0
Garage Description 2.0
Fence Wrought Iron
Pool Private
Landscape Description Irrigation Front
Community Features Gated Community
Utilities Available APS, SW Gas
Amenities Available Management
Waterfront No
Roof Type Composition
Private Pool Yes
Building
Lot Description Sprinklers In Rear, Sprinklers In Front, Grass Front, Grass Back, Auto Timer H2O Front, Auto Timer H2O Back, Irrigation Front
Story 1
Builder Name unknown
Sewer Public Sewer
Water City Water
Architectural Style Ranch, Santa Barbara/Tuscan
Structure Type Covered Patio(s),Misting System,Patio,Private Yard,Storage,Built-in Barbecue
Schools
Elementary Schools Longview Elementary School
Middle Schools North High School
High Schools North High School
School District Phoenix Union High School District
Others
HOA Name Manor Drive HOA
HOA Fee Include Maintenance Grounds
Senior Community No
Tax ID 118-15-025
Ownership Fee Simple
Acceptable Financing Conventional
Horse Property N
Listing Terms Conventional
Financing Conventional
Special Listing Condition Owner/Agent
Read Less

Copyright 2024 Arizona Regional Multiple Listing Service, Inc. All rights reserved.
Bought with Keller Williams Integrity First
GET MORE INFORMATION




