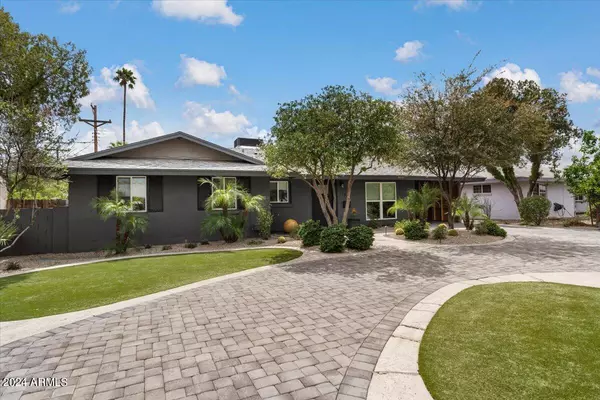For more information regarding the value of a property, please contact us for a free consultation.
1301 W MISSOURI Avenue Phoenix, AZ 85013
Want to know what your home might be worth? Contact us for a FREE valuation!

Our team is ready to help you sell your home for the highest possible price ASAP
Key Details
Sold Price $630,000
Property Type Single Family Home
Sub Type Single Family - Detached
Listing Status Sold
Purchase Type For Sale
Square Footage 1,812 sqft
Price per Sqft $347
Subdivision Chris Gilgians Camelback Village Unit 2
MLS Listing ID 6685470
Sold Date 05/13/24
Bedrooms 3
HOA Y/N No
Originating Board Arizona Regional Multiple Listing Service (ARMLS)
Year Built 1956
Annual Tax Amount $1,862
Tax Year 2023
Lot Size 6,774 Sqft
Acres 0.16
Property Description
Step into your beautifully remodeled home, inside and out. Crafted with care by the contractor/seller over the past 4-5 years, with over $225K invested, experience the luxury of new engineered wood floors (2021) throughout, keeping you cool with a brand-new air conditioner (2021). Entertain in your all-new kitchen (2021), boasting a stunning quartz island, stainless steel appliances (including a wine cooler), and custom cabinetry throughout. Enjoy family time in the cozy family room, complete with shiplap walls, just off the kitchen. Experience fully renovated bathrooms (2021. Need extra space? Discover a second family room, once designated for dining. Step outside to a secured, private oasis.. The backyard features a laundry room with washer/dryer and split-unit AC, while a concrete exterior cooking island awaits your culinary passions, equipped with a stainless steel BBQ and fridge. Let the kids or pets roam freely in the artificial turf area, enclosed by an 8' block wall and gate that opens to the alley. A paved circular driveway and a 1-car carport, surrounded by mature landscaping comfortably shelters your renovated retreat.
Location
State AZ
County Maricopa
Community Chris Gilgians Camelback Village Unit 2
Direction WEST ON MISSOURI TO HOME LOCATED ON SOUTH SIDE OF MISSOURI.
Rooms
Other Rooms Separate Workshop, Family Room
Den/Bedroom Plus 3
Separate Den/Office N
Interior
Interior Features Breakfast Bar, Drink Wtr Filter Sys, No Interior Steps, Soft Water Loop, 3/4 Bath Master Bdrm, High Speed Internet, Granite Counters
Heating Electric
Cooling Refrigeration, Ceiling Fan(s)
Flooring Wood
Fireplaces Type 1 Fireplace, Family Room
Fireplace Yes
Window Features Double Pane Windows
SPA None
Exterior
Exterior Feature Covered Patio(s), Storage, Built-in Barbecue
Garage Separate Strge Area
Carport Spaces 1
Fence Block
Pool None
Utilities Available SRP
Amenities Available None
Waterfront No
Roof Type Composition
Parking Type Separate Strge Area
Private Pool No
Building
Lot Description Sprinklers In Rear, Sprinklers In Front, Desert Back, Desert Front, Synthetic Grass Frnt, Synthetic Grass Back, Auto Timer H2O Front, Auto Timer H2O Back
Story 1
Builder Name CUSTOM-REMODEL
Sewer Public Sewer
Water City Water
Structure Type Covered Patio(s),Storage,Built-in Barbecue
Schools
Elementary Schools Solano School
Middle Schools Osborn Middle School
High Schools Central High School
School District Phoenix Union High School District
Others
HOA Fee Include No Fees
Senior Community No
Tax ID 156-42-095
Ownership Fee Simple
Acceptable Financing Conventional
Horse Property N
Listing Terms Conventional
Financing Conventional
Read Less

Copyright 2024 Arizona Regional Multiple Listing Service, Inc. All rights reserved.
Bought with Coldwell Banker Realty
GET MORE INFORMATION




