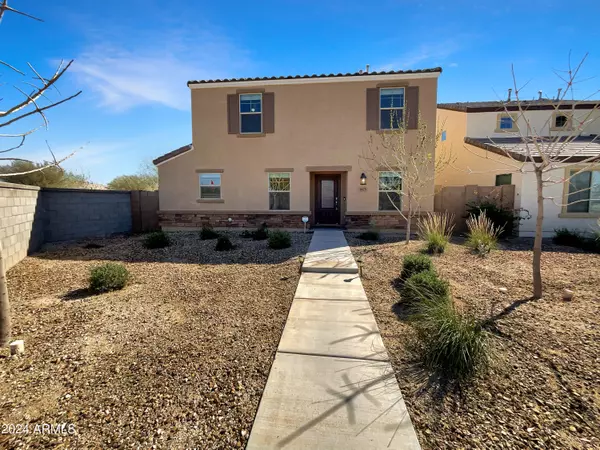For more information regarding the value of a property, please contact us for a free consultation.
3825 S 79TH Drive Phoenix, AZ 85043
Want to know what your home might be worth? Contact us for a FREE valuation!

Our team is ready to help you sell your home for the highest possible price ASAP
Key Details
Sold Price $382,000
Property Type Single Family Home
Sub Type Single Family - Detached
Listing Status Sold
Purchase Type For Sale
Square Footage 1,936 sqft
Price per Sqft $197
Subdivision Tuscano Pcd Phase 2 Parcel A
MLS Listing ID 6668074
Sold Date 05/08/24
Bedrooms 4
HOA Fees $76/mo
HOA Y/N Yes
Originating Board Arizona Regional Multiple Listing Service (ARMLS)
Year Built 2020
Annual Tax Amount $1,979
Tax Year 2023
Lot Size 2,655 Sqft
Acres 0.06
Property Description
Welcome to this stunning property with a natural color palette throughout, creating a peaceful and serene atmosphere. The kitchen boasts a center island for extra prep space and entertaining. The master bedroom features a walk-in closet for all your storage needs. Additional rooms provide flexible living space to suit your lifestyle. The primary bathroom includes double sinks and good under sink storage. Step outside to the fenced backyard with a sitting area, perfect for enjoying the outdoors. Partial flooring replacement in some areas adds a modern touch to this home. Don't miss out on this incredible opportunity to make this property your own!
Location
State AZ
County Maricopa
Community Tuscano Pcd Phase 2 Parcel A
Direction Head west on W Broadway Rd toward S 62nd Dr. Turn right onto S 75th Ave. Turn left onto W Elwood St. At the traffic circle, continue straight onto S 79th Ave
Rooms
Den/Bedroom Plus 4
Ensuite Laundry WshrDry HookUp Only
Separate Den/Office N
Interior
Interior Features Eat-in Kitchen, Kitchen Island, 3/4 Bath Master Bdrm, Granite Counters
Laundry Location WshrDry HookUp Only
Heating Natural Gas
Cooling Refrigeration
Flooring Carpet, Tile
Fireplaces Number No Fireplace
Fireplaces Type None
Fireplace No
SPA None
Laundry WshrDry HookUp Only
Exterior
Garage Spaces 2.0
Garage Description 2.0
Fence Block
Pool None
Utilities Available City Electric, SRP, SW Gas
Amenities Available Management
Waterfront No
Roof Type Tile
Private Pool No
Building
Lot Description Gravel/Stone Front, Synthetic Grass Back
Story 2
Builder Name LGI Homes
Sewer Public Sewer
Water City Water
Schools
Elementary Schools Tuscano Elementary School
Middle Schools Santa Maria Middle School
High Schools Sierra Linda High School
School District Tolleson Union High School District
Others
HOA Name Tuscano Master Homeo
HOA Fee Include Maintenance Grounds
Senior Community No
Tax ID 104-52-346
Ownership Fee Simple
Acceptable Financing Conventional, VA Loan
Horse Property N
Listing Terms Conventional, VA Loan
Financing Cash
Read Less

Copyright 2024 Arizona Regional Multiple Listing Service, Inc. All rights reserved.
Bought with Russ Lyon Sotheby's International Realty
GET MORE INFORMATION




