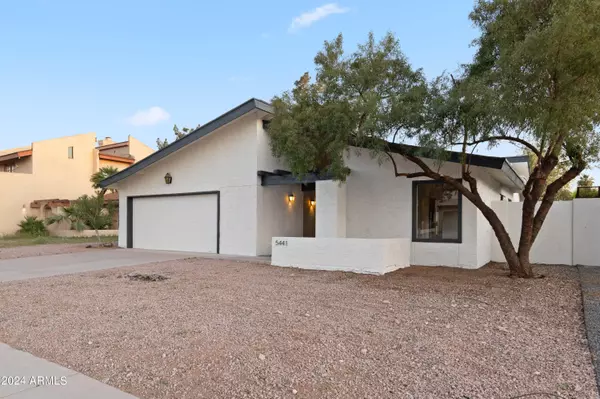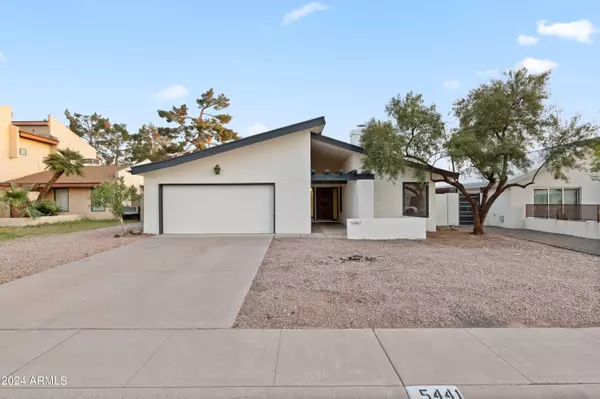For more information regarding the value of a property, please contact us for a free consultation.
5441 E Roanoke Avenue Phoenix, AZ 85008
Want to know what your home might be worth? Contact us for a FREE valuation!

Our team is ready to help you sell your home for the highest possible price ASAP
Key Details
Sold Price $575,000
Property Type Single Family Home
Sub Type Single Family - Detached
Listing Status Sold
Purchase Type For Sale
Square Footage 1,498 sqft
Price per Sqft $383
Subdivision Papago Seventy Six Lots 1 Through 75
MLS Listing ID 6681965
Sold Date 04/30/24
Style Contemporary
Bedrooms 3
HOA Y/N No
Originating Board Arizona Regional Multiple Listing Service (ARMLS)
Year Built 1976
Annual Tax Amount $2,526
Tax Year 2023
Lot Size 6,303 Sqft
Acres 0.14
Property Description
Fabulous Mid-Century Modern home in Papago Seventy Six, a quiet neighborhood nestled in the foothills of Papago Buttes! A large, vaulted ceiling and beamed entryway welcome you into this fabulous 3 bedroom/2 bath, single level home with new exterior and interior paint and brand new roof (2024). Inside, natural light abounds with high vaulted ceilings in the large living room with cozy beehive fireplace, as well as the family room leading out to the back covered patio and crystal clear swimming pool (new pump & filter 2023). The home is move-in ready, with well-preserved original bathroom finishes, laminate flooring and tile, kitchen open to family room, large garage - with potential for exponential equity for modernizing interior to complete architectural exterior.
Location
State AZ
County Maricopa
Community Papago Seventy Six Lots 1 Through 75
Direction South on 56th Street to Roanoke/Cambridge. West to 55th Place. North to Roanoke. West to 5441 E. Roanoke on south side of street facing north.
Rooms
Other Rooms Family Room
Den/Bedroom Plus 3
Separate Den/Office N
Interior
Interior Features Eat-in Kitchen, Breakfast Bar, 9+ Flat Ceilings, No Interior Steps, Vaulted Ceiling(s), Full Bth Master Bdrm, High Speed Internet
Heating Electric
Cooling Refrigeration, Ceiling Fan(s)
Flooring Laminate, Tile
Fireplaces Type 1 Fireplace, Living Room
Fireplace Yes
SPA None
Exterior
Exterior Feature Covered Patio(s), Patio, Private Yard
Garage Dir Entry frm Garage, Electric Door Opener
Garage Spaces 2.0
Garage Description 2.0
Fence Block
Pool Play Pool, Variable Speed Pump, Private
Utilities Available APS
Amenities Available None
Waterfront No
View Mountain(s)
Roof Type Composition,Foam
Parking Type Dir Entry frm Garage, Electric Door Opener
Private Pool Yes
Building
Lot Description Dirt Back, Gravel/Stone Front, Gravel/Stone Back
Story 1
Builder Name Unknown
Sewer Sewer in & Cnctd, Public Sewer
Water City Water
Architectural Style Contemporary
Structure Type Covered Patio(s),Patio,Private Yard
Schools
Elementary Schools Orangedale Junior High Prep Academy
Middle Schools Orangedale Junior High Prep Academy
High Schools Camelback High School
School District Phoenix Union High School District
Others
HOA Fee Include No Fees
Senior Community No
Tax ID 126-24-040
Ownership Fee Simple
Acceptable Financing Conventional, FHA, VA Loan
Horse Property N
Listing Terms Conventional, FHA, VA Loan
Financing Cash to Loan
Read Less

Copyright 2024 Arizona Regional Multiple Listing Service, Inc. All rights reserved.
Bought with eXp Realty
GET MORE INFORMATION




