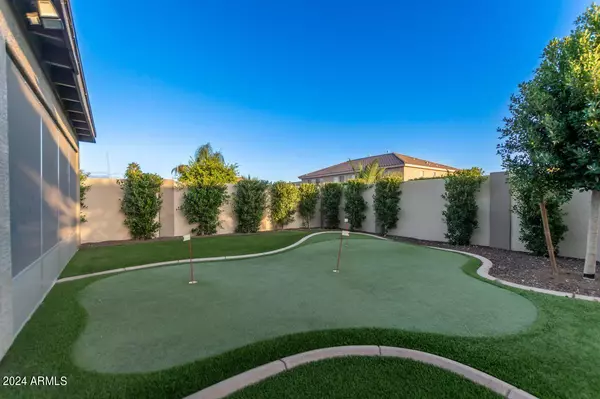For more information regarding the value of a property, please contact us for a free consultation.
3211 W QUAIL TRACK Drive Phoenix, AZ 85083
Want to know what your home might be worth? Contact us for a FREE valuation!

Our team is ready to help you sell your home for the highest possible price ASAP
Key Details
Sold Price $655,000
Property Type Single Family Home
Sub Type Single Family - Detached
Listing Status Sold
Purchase Type For Sale
Square Footage 2,407 sqft
Price per Sqft $272
Subdivision Arizona Hillcrest
MLS Listing ID 6676104
Sold Date 04/25/24
Style Ranch
Bedrooms 3
HOA Fees $55/mo
HOA Y/N Yes
Originating Board Arizona Regional Multiple Listing Service (ARMLS)
Year Built 2002
Annual Tax Amount $2,396
Tax Year 2023
Lot Size 10,000 Sqft
Acres 0.23
Property Description
Seller has purchased new home and is motivated to sell...
From the first look, you can tell that owner cared for every detail (ask for detailed list of improvements) 4-car garage, RV gate and plenty of parking! 10,000 square-foot lot, with a N/S exposure, w/ NEW ENTERTAINER DREAM BACK YARD as well as a 20 YEAR PRE-PAID SunRun SOLAR that requires no maintenance cost and NO LEASE PAYMENTS and w/ NEW HVAC & upgraded lighting, your electric bill is almost non-existent! (ask for details).
As you open the front door you will enter the open concept great room w/ a large, curved TV screen and 3 comfortable theater chairs, a surround speaker system, and an amazingly realistic fireplace & rock feature ALL INCLUDED WITH HOME SALE!
The den/office area that may be used as a 4th bedroom or guest room. The open kitchen features plenty of maple cabinets extending to dining area, tile floors, Newer Top-Line GE appliances and a kitchen island that includes stools for casual breakfast or dinner and plenty of room for a kitchen table. Of course, there is a separate dining area for more formal occasions. (All appliances are included with this home).
The HUGE master bedroom features a large screen TV, ceiling fans, and REMODELED master bath with separate large tub, custom tile glass shower, double sinks, and His/Her walk-in closets,
You will look forward to coming home and enjoying your NEW FULLY LANDSCAPED BACK YARD with three hole artificial turf putting green surrounded by fruit trees. Enjoy entertaining your friends and family in a fully covered patio with a fire-pit. Ejoy your favorite beverage under a custom pergola with a built-in natural gas barbecue and bar area while watching your favorites on your big screen TV (ALL INCLUDED as well).
The full-length patio was enclosed into Arizona room and includes natural gas fire-pit to enjoy those early morning coffees or evening relaxation.
In addition, you're only a few minutes from Lake Pleasant, so bring your toys because this home includes a large RV gate and parking area for your toys or additional parking.
This listing is also minutes away from the Norterra shopping center and the I 17 freeway and within walking distance to Sandra Day O'Connor high school and Stetson Hills high school.
Upgrades on this beautiful upscale property are too many to mention so we have included an upgrades list in the documents file.
Location
State AZ
County Maricopa
Community Arizona Hillcrest
Direction N ON W SIDE OF I-17. Happy Valley West to 35th Ave NORTH , pass school, right/East on Bajada, NORTH to Quail Track, EAST to property on SOUTH side of street.
Rooms
Other Rooms Great Room, Family Room, BonusGame Room, Arizona RoomLanai
Master Bedroom Split
Den/Bedroom Plus 5
Separate Den/Office Y
Interior
Interior Features Eat-in Kitchen, Breakfast Bar, No Interior Steps, Vaulted Ceiling(s), Kitchen Island, Double Vanity, Full Bth Master Bdrm, Separate Shwr & Tub, High Speed Internet, Granite Counters
Heating Natural Gas, ENERGY STAR Qualified Equipment
Cooling Refrigeration, ENERGY STAR Qualified Equipment
Flooring Tile
Fireplaces Type 1 Fireplace
Fireplace Yes
Window Features Sunscreen(s),Dual Pane
SPA None
Exterior
Exterior Feature Covered Patio(s), Gazebo/Ramada, Misting System, Screened in Patio(s), Storage, Built-in Barbecue
Garage Dir Entry frm Garage, Electric Door Opener, RV Gate, RV Access/Parking
Garage Spaces 4.0
Garage Description 4.0
Fence Block
Pool None
Landscape Description Irrigation Back, Irrigation Front
Community Features Playground, Biking/Walking Path
Utilities Available APS, SW Gas
Amenities Available FHA Approved Prjct, Management, Rental OK (See Rmks), VA Approved Prjct
Waterfront No
View Mountain(s)
Roof Type Tile
Parking Type Dir Entry frm Garage, Electric Door Opener, RV Gate, RV Access/Parking
Private Pool No
Building
Lot Description Corner Lot, Gravel/Stone Back, Synthetic Grass Back, Irrigation Front, Irrigation Back
Story 1
Builder Name RICHMOND AMERICAN
Sewer Public Sewer
Water City Water
Architectural Style Ranch
Structure Type Covered Patio(s),Gazebo/Ramada,Misting System,Screened in Patio(s),Storage,Built-in Barbecue
Schools
Elementary Schools Stetson Hills Elementary
Middle Schools Stetson Hills Elementary
High Schools Sandra Day O'Connor High School
School District Deer Valley Unified District
Others
HOA Name Arizona Hillcrest
HOA Fee Include Street Maint
Senior Community No
Tax ID 205-03-094
Ownership Fee Simple
Acceptable Financing Conventional, FHA, VA Loan
Horse Property N
Listing Terms Conventional, FHA, VA Loan
Financing VA
Read Less

Copyright 2024 Arizona Regional Multiple Listing Service, Inc. All rights reserved.
Bought with West USA Realty
GET MORE INFORMATION




