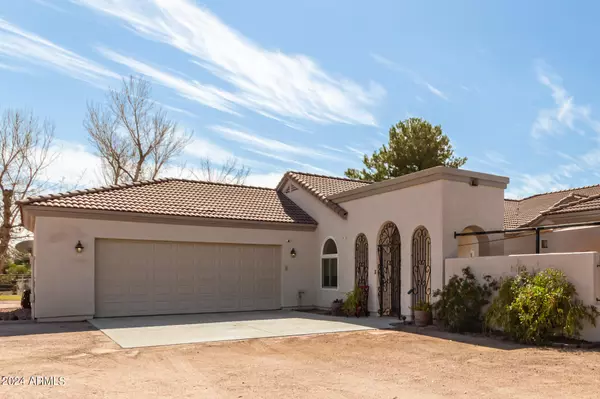For more information regarding the value of a property, please contact us for a free consultation.
18335 W ORANGEWOOD Avenue Waddell, AZ 85355
Want to know what your home might be worth? Contact us for a FREE valuation!

Our team is ready to help you sell your home for the highest possible price ASAP
Key Details
Sold Price $1,080,000
Property Type Single Family Home
Sub Type Single Family - Detached
Listing Status Sold
Purchase Type For Sale
Square Footage 3,461 sqft
Price per Sqft $312
Subdivision Romola Of Arizona Grape Fruit Unit No. 42 Resubdiv
MLS Listing ID 6667291
Sold Date 04/22/24
Style Ranch
Bedrooms 3
HOA Fees $60/ann
HOA Y/N Yes
Originating Board Arizona Regional Multiple Listing Service (ARMLS)
Year Built 1999
Annual Tax Amount $3,858
Tax Year 2023
Lot Size 3.000 Acres
Acres 3.0
Property Description
Be amazed by this one-of-a-kind corner lot gem showcases! This fully fenced haven provides a citrus tree, a 5-car garage, RV gate, and a private courtyard with a garden fountain. Fabulous interior boasts an inviting foyer, stylish light fixtures, vaulted ceilings, archways, and tile flooring. You'll love the two-way fireplace that links the living room with surround sound and a great room ideal for social gatherings. Impeccable kitchen displays SS appliances, tile counters & backsplash, cabinetry adorned with crown moulding, and a 2-tiered island. Discover the oversized main retreat equipped with plush carpet, direct outdoor access, an ensuite with dual sinks, make-up desk, soaking tub, and a walk-in closet. Let's not forget about the den/office with built-in shelves and a bonus room. Generous size bedrooms with jack and jill bathroom. Lets not forget 7 Large windows installed with Anderson Windows 2019!
Shop is 1700 sqft with additional office and 3/4 bathroom. Double garage on main house is full pull through. Enjoy breathtaking mountain views from the HUGE backyard, which includes a covered patio and a fire pit.
Location
State AZ
County Maricopa
Community Romola Of Arizona Grape Fruit Unit No. 42 Resubdiv
Direction From 303 and Glendale, go west to 183rd Ave north, home on left
Rooms
Other Rooms Great Room, Family Room, BonusGame Room
Den/Bedroom Plus 5
Separate Den/Office Y
Interior
Interior Features Eat-in Kitchen, No Interior Steps, Vaulted Ceiling(s), Kitchen Island, Double Vanity, Full Bth Master Bdrm, Separate Shwr & Tub, High Speed Internet
Heating Electric
Cooling Refrigeration, Ceiling Fan(s)
Flooring Carpet, Tile
Fireplaces Number 1 Fireplace
Fireplaces Type 1 Fireplace, Two Way Fireplace, Fire Pit, Family Room
Fireplace Yes
Window Features Dual Pane,Low-E
SPA None
Exterior
Exterior Feature Covered Patio(s), Patio, Private Yard
Parking Features Dir Entry frm Garage, Electric Door Opener, RV Gate, Detached
Garage Spaces 5.0
Garage Description 5.0
Fence Block, Chain Link, Wrought Iron
Pool None
Landscape Description Irrigation Back, Irrigation Front
Amenities Available None
View Mountain(s)
Roof Type Tile
Private Pool No
Building
Lot Description Corner Lot, Dirt Front, Dirt Back, Irrigation Front, Irrigation Back
Story 1
Builder Name Custom Home
Sewer Septic Tank
Water Pvt Water Company
Architectural Style Ranch
Structure Type Covered Patio(s),Patio,Private Yard
New Construction No
Schools
Elementary Schools Belen Soto Elementary School
Middle Schools Belen Soto Elementary School
High Schools Canyon View High School
School District Agua Fria Union High School District
Others
HOA Name POA
HOA Fee Include No Fees
Senior Community No
Tax ID 502-21-095
Ownership Fee Simple
Acceptable Financing Conventional
Horse Property Y
Listing Terms Conventional
Financing Cash
Read Less

Copyright 2024 Arizona Regional Multiple Listing Service, Inc. All rights reserved.
Bought with eXp Realty




