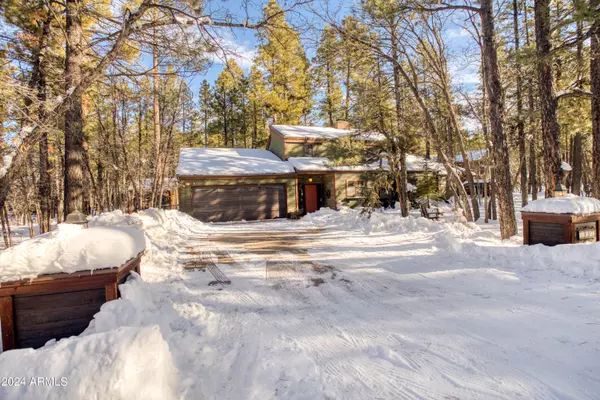For more information regarding the value of a property, please contact us for a free consultation.
6418 Sunset Trail Pinetop, AZ 85935
Want to know what your home might be worth? Contact us for a FREE valuation!

Our team is ready to help you sell your home for the highest possible price ASAP
Key Details
Sold Price $530,000
Property Type Single Family Home
Sub Type Single Family - Detached
Listing Status Sold
Purchase Type For Sale
Square Footage 1,951 sqft
Price per Sqft $271
Subdivision Pinetop Country Club
MLS Listing ID 6664544
Sold Date 04/11/24
Bedrooms 3
HOA Fees $2/ann
HOA Y/N Yes
Originating Board Arizona Regional Multiple Listing Service (ARMLS)
Year Built 1984
Annual Tax Amount $2,900
Tax Year 2003
Lot Size 0.440 Acres
Acres 0.44
Property Description
Welcome to your mountain retreat nestled among the majestic White Mountains of Arizona, in the prestigious Pinetop Country Club. Located at a refreshing elevation of 7,000 feet above sea level, this charming cabin offers a serene escape from the hustle and bustle of city life.
As you approach this picturesque property, tall pines greet you, painting a scenic backdrop of nature's beauty. Situated on an extra-large lot, this home boasts a meticulously landscaped yard, providing a lush and inviting atmosphere.
Step inside to discover a cozy yet spacious interior, where rustic charm meets modern comfort. The warm ambiance of the living area welcomes you, featuring a hand crafted fireplace perfect for cozy evenings spent with loved ones. Large windows frame stunning views of the surrounding forest, allowing natural light to flood the space and create an inviting atmosphere.
The heart of the home lies in the well-appointed kitchen, complete with modern appliances, ample counter space, and a pass through to the dining area. Whether you're preparing a gourmet meal or simply enjoying your morning coffee, this kitchen is sure to inspire your culinary creativity.Vaulted ceilings add an extra dimension of space and airiness to the home, enhancing the sense of openness and tranquility. The master suite is a true retreat, featuring a lovely fireplace, a spacious sitting area, a balcony overlooking the living area, a walk-in closet, and en-suite bathroom for added convenience and luxury.
On the lower level, two additional bedrooms with spacious walk in closets and a full bath await, providing ample accommodations for guests or family members. A dedicated laundry area in the hallway ensures ease and efficiency in household chores, while an adjacent office space offers a quiet corner for work or study.
Escape to the tranquility of the outdoors through French glass doors leading to a spacious covered patio. Here, you can relax and unwind while soaking in the crisp mountain air and listening to the gentle rustle of the trees. The expansive fenced backyard offers privacy and plenty of space for outdoor activities, making it an ideal spot for entertaining guests or enjoying al fresco dining under the stars.
With its prime location in the Pinetop Country Club, residents have access to a wealth of amenities including golf courses, tennis courts, and more. Additionally, nearby hiking trails and recreational opportunities abound, including lakes and streams, a ski area and endless opportunities for adventure and exploration.
Don't miss your chance to own this mountain oasis where tranquility and natural beauty converge. Schedule your showing today and experience the unparalleled lifestyle offered by this White Mountains retreat.
This home is offered furnished- ask for a list of items to convey.
Location
State AZ
County Navajo
Community Pinetop Country Club
Direction Hwy 260 Pinetop to Buck Springs Road to Left at the Y and stay on Buck Springs to Left on Tall Pine to Left on Coggins to L on Tall Pine to home on the Right.
Rooms
Other Rooms Separate Workshop, Loft
Master Bedroom Upstairs
Den/Bedroom Plus 4
Separate Den/Office N
Interior
Interior Features Upstairs, Breakfast Bar, Furnished(See Rmrks), Vaulted Ceiling(s), Pantry, Full Bth Master Bdrm, High Speed Internet, Granite Counters
Heating Other, Natural Gas
Cooling Ceiling Fan(s)
Flooring Carpet, Tile
Fireplaces Type Other (See Remarks), 2 Fireplace, Living Room, Master Bedroom
Fireplace Yes
Window Features Skylight(s),Double Pane Windows
SPA None
Exterior
Exterior Feature Covered Patio(s), Storage
Garage Spaces 2.0
Garage Description 2.0
Fence Partial, Wood, Wire
Pool None
Utilities Available Other (See Remarks)
Amenities Available Rental OK (See Rmks)
Roof Type Composition
Private Pool No
Building
Lot Description Sprinklers In Front, Gravel/Stone Front, Gravel/Stone Back
Story 2
Builder Name unknown
Sewer Public Sewer
Water City Water
Structure Type Covered Patio(s),Storage
New Construction No
Schools
Elementary Schools Out Of Maricopa Cnty
Middle Schools Out Of Maricopa Cnty
High Schools Out Of Maricopa Cnty
School District Out Of Area
Others
HOA Name Frank M Smith
HOA Fee Include Other (See Remarks)
Senior Community No
Tax ID 411-42-227
Ownership Fee Simple
Acceptable Financing Conventional, FHA, VA Loan
Horse Property N
Listing Terms Conventional, FHA, VA Loan
Financing Cash
Read Less

Copyright 2025 Arizona Regional Multiple Listing Service, Inc. All rights reserved.
Bought with West USA Realty




