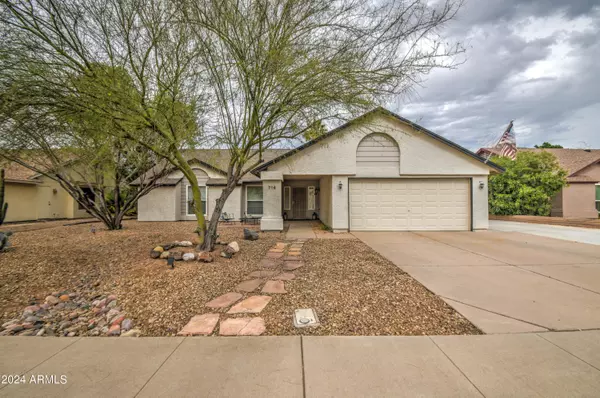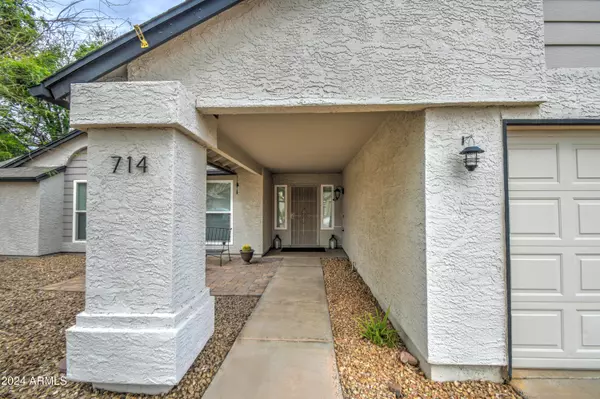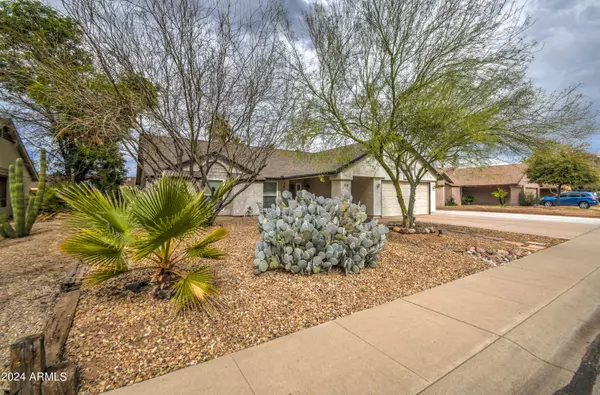For more information regarding the value of a property, please contact us for a free consultation.
714 W LOUGHLIN Drive Chandler, AZ 85225
Want to know what your home might be worth? Contact us for a FREE valuation!

Our team is ready to help you sell your home for the highest possible price ASAP
Key Details
Sold Price $515,000
Property Type Single Family Home
Sub Type Single Family - Detached
Listing Status Sold
Purchase Type For Sale
Square Footage 1,772 sqft
Price per Sqft $290
Subdivision Womack East Unit 2
MLS Listing ID 6669655
Sold Date 03/29/24
Bedrooms 3
HOA Y/N No
Originating Board Arizona Regional Multiple Listing Service (ARMLS)
Year Built 1985
Annual Tax Amount $1,668
Tax Year 2023
Lot Size 9,030 Sqft
Acres 0.21
Property Description
Meticulously maintained and tastefully updated home centrally located in Chandler. Plank wood-look tile flooring throughout. French doors in primary bedroom and kitchen, both leading to back patio. Upgraded doors/trim, ceiling fans, plant shelves and windows. Extended brick wall height in back yard for added privacy. Abundance of natural light throughout the home. Stainless steel kitchen appliances purchased within the last two years (Whirlpool and Bosch). This home is a must see and move in ready. Fireplace. No HOA! RV gate with covered area to store recreational toys. Private yet spacious backyard complete with garden/flower boxes and mature citrus trees. Perfect for entertaining/hosting or spending private time on the patio enjoying the serene oasis. Well maintained neighborhood park within walking distance. No expense was spared in upgrading, caring for and maintaining this home. Owner selling all furnishings excluding tv's and wall art under separate bill of sale. You will not be disappointed.
Location
State AZ
County Maricopa
Community Womack East Unit 2
Direction East on Elliot, South on Hartford, West on Loughlin to home on the right.
Rooms
Other Rooms Great Room
Den/Bedroom Plus 3
Separate Den/Office N
Interior
Interior Features Breakfast Bar, No Interior Steps, Vaulted Ceiling(s), Pantry, Double Vanity, Full Bth Master Bdrm
Heating Electric
Cooling Refrigeration, Ceiling Fan(s)
Flooring Tile
Fireplaces Type 1 Fireplace, Family Room
Fireplace Yes
Window Features Double Pane Windows
SPA None
Exterior
Exterior Feature Covered Patio(s), Patio, Storage
Parking Features Attch'd Gar Cabinets, Dir Entry frm Garage, Electric Door Opener, RV Gate, Separate Strge Area, RV Access/Parking
Garage Spaces 2.0
Garage Description 2.0
Fence Block
Pool None
Utilities Available SRP
Amenities Available None
View Mountain(s)
Roof Type Composition
Private Pool No
Building
Lot Description Sprinklers In Rear, Sprinklers In Front, Desert Back, Desert Front, Grass Back, Auto Timer H2O Front, Auto Timer H2O Back
Story 1
Builder Name UNK
Sewer Public Sewer
Water City Water
Structure Type Covered Patio(s),Patio,Storage
New Construction No
Schools
Elementary Schools Sirrine Elementary School
Middle Schools Summit Academy
High Schools Dobson High School
School District Mesa Unified District
Others
HOA Fee Include No Fees
Senior Community No
Tax ID 302-26-339
Ownership Fee Simple
Acceptable Financing Conventional, FHA, VA Loan
Horse Property N
Listing Terms Conventional, FHA, VA Loan
Financing Cash
Read Less

Copyright 2025 Arizona Regional Multiple Listing Service, Inc. All rights reserved.
Bought with Vicsdale




