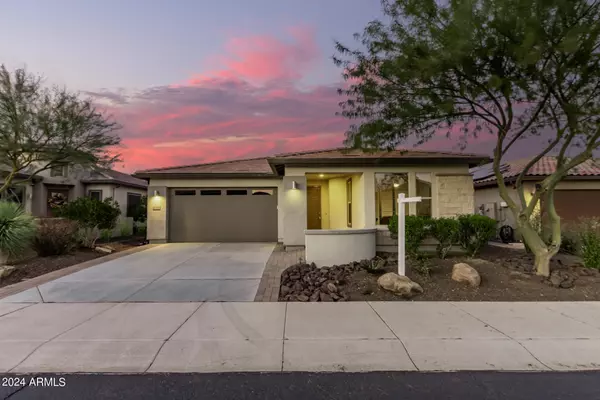For more information regarding the value of a property, please contact us for a free consultation.
13186 W DUANE Lane Peoria, AZ 85383
Want to know what your home might be worth? Contact us for a FREE valuation!

Our team is ready to help you sell your home for the highest possible price ASAP
Key Details
Sold Price $648,000
Property Type Single Family Home
Sub Type Single Family - Detached
Listing Status Sold
Purchase Type For Sale
Square Footage 1,832 sqft
Price per Sqft $353
Subdivision Trilogy At Vistancia
MLS Listing ID 6650904
Sold Date 03/27/24
Style Contemporary
Bedrooms 2
HOA Fees $280/qua
HOA Y/N Yes
Originating Board Arizona Regional Multiple Listing Service (ARMLS)
Year Built 2017
Annual Tax Amount $3,004
Tax Year 2023
Lot Size 6,296 Sqft
Acres 0.14
Property Description
STUNNING ''Vibrant'' floorplan 2 bed/2ba + Den w/1832 sf shows pride of ownership! This spacious open concept home features beautiful WOOD look PLANK tile flooring, upgraded carpets in B/Rooms & Silhouette shades thru-out! DESIGNER kitchen features 42'' white cabinets, MARBLE c-tops, mosaic tile b-splash, FARMHOUSE sink, UPGRD. S/S Appl. & OVERSIZED island ideal for casual dining/entertaining! Great Rm features ROLLING WALL OF GLASS & opens to GORGEOUS R-YARD thoughtfully designed for year round ARIZONA living! The expansive travertine patio, oversized Pergola & complimenting STONE water feature creates a beautiful/inviting space! Oversized laundry/smart space with abundant upper/lower cabinets features desk & hobby space! Garage w/epoxy floors & wall of cabs. for your add'l storage needs Primary suite overlooks beautiful rear yard and features ensuite bath w/beautiful tile accents in shower & oversized vanity w/dual sinks. You will love the space in the oversized walk-in closet. Front yard is beautifully landscaped with privacy wall, paver walkway , pathway lights and mature desert plantings.
Additional upgrades include: Upgraded stone elevation, accordion pleated shade on great-room slider, trash/recycle station in kitchen, custom rollouts on lower cabinetry in kitchen, upgraded lighting & ceiling fans through-out, owned water softener, reverse osmosis system & gas line plumbed for outdoor BBQ.
Trilogy at Vistancia is an active adult 55+ community nested in the NW Peoria in the master planned community known as Vistancia. This beautiful community features a Gary Panks designed 18 hole golf course. V's Taproom conveniently located next to the golf course offers lunch/dinners with beautiful views of the golf course. The 35,000 square foot clubhouse on the KIVA side of the community features concierge desk, indoor lap pool, outdoor heated pool & spa, fitness center, movement studio, full service Alvea Spa, meeting rooms, ballroom and Solaz cafe. The MITA side of the community features an "open air" community center with 4 Sages Culinary Kitchen, Market-Place Cafe, fitness center, craft/hobby room, movement studio, concierge office and beautiful outdoor pool/spa. There is something here for everyone! Golf, Pickleball, Tennis, Bocce Ball, Bicycle Club, Car Club, Fitness classes, Zumba classes, Vet's Club, Photography Club, Women's Club, Wine Club, Art League just to name a few of the areas you can be involved in! Our lifestyle director/team plan numerous events/activities monthly including: monthly concerts/dances, comedy shows, escorted lead day tours to local events along with multi-day vacations/tours. Come see why Trilogy at Vistancia is one of the most sought after 55+ Active Adult Communities in the Phoenix metro area.
Conveniently located near Hwy. 303 and the high-tech corridor including Taiwan Semiconductor opening in 2025 is located just 20 minutes to the east.
Our jewel in the desert, Lake Pleasant Regional Park with over 23,000 acres, offers boating, hiking, camping, marina and dining options just 20 minutes to the North Highway 303.
Location
State AZ
County Maricopa
Community Trilogy At Vistancia
Direction West on Vistancia Blvd. Left on Upcountry Way through Guard Gate. Left on Katharine Way, Left on 132nd Drive. Right on Duane Lane. Home is on the LEFT.
Rooms
Den/Bedroom Plus 3
Separate Den/Office Y
Interior
Interior Features Breakfast Bar, 9+ Flat Ceilings, Drink Wtr Filter Sys, Fire Sprinklers, No Interior Steps, Kitchen Island, Pantry, Double Vanity, High Speed Internet
Heating Natural Gas
Cooling Refrigeration, Programmable Thmstat, Ceiling Fan(s)
Flooring Carpet, Tile
Fireplaces Number No Fireplace
Fireplaces Type None
Fireplace No
Window Features Vinyl Frame,Double Pane Windows,Low Emissivity Windows
SPA None
Exterior
Exterior Feature Covered Patio(s), Patio, Private Street(s)
Parking Features Attch'd Gar Cabinets, Dir Entry frm Garage, Electric Door Opener
Garage Spaces 2.0
Garage Description 2.0
Fence Block
Pool None
Community Features Gated Community, Pickleball Court(s), Community Spa, Community Pool Htd, Community Pool, Community Media Room, Guarded Entry, Golf, Concierge, Tennis Court(s), Playground, Biking/Walking Path, Clubhouse, Fitness Center
Utilities Available APS, SW Gas
Amenities Available Management, Rental OK (See Rmks)
Roof Type Tile
Private Pool No
Building
Lot Description Sprinklers In Rear, Sprinklers In Front, Desert Back, Desert Front, Synthetic Grass Back, Auto Timer H2O Front, Auto Timer H2O Back
Story 1
Builder Name Shea
Sewer Sewer in & Cnctd, Public Sewer
Water City Water
Architectural Style Contemporary
Structure Type Covered Patio(s),Patio,Private Street(s)
New Construction No
Schools
Elementary Schools Adult
Middle Schools Adult
High Schools Adult
School District Peoria Unified School District
Others
HOA Name Trilogy at Vistancia
HOA Fee Include Maintenance Grounds
Senior Community Yes
Tax ID 510-10-102
Ownership Fee Simple
Acceptable Financing Conventional, VA Loan
Horse Property N
Listing Terms Conventional, VA Loan
Financing Other
Special Listing Condition Age Restricted (See Remarks)
Read Less

Copyright 2025 Arizona Regional Multiple Listing Service, Inc. All rights reserved.
Bought with Realty ONE Group




