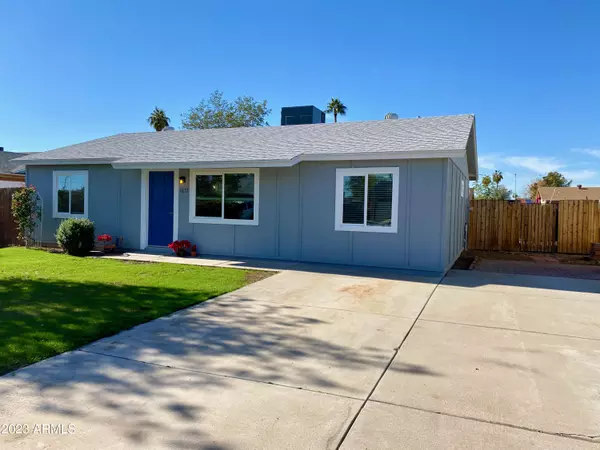For more information regarding the value of a property, please contact us for a free consultation.
1812 N 67TH Drive Phoenix, AZ 85035
Want to know what your home might be worth? Contact us for a FREE valuation!

Our team is ready to help you sell your home for the highest possible price ASAP
Key Details
Sold Price $385,000
Property Type Single Family Home
Sub Type Single Family - Detached
Listing Status Sold
Purchase Type For Sale
Square Footage 1,120 sqft
Price per Sqft $343
Subdivision Maryvale Terrace No. 41
MLS Listing ID 6632594
Sold Date 03/27/24
Style Ranch
Bedrooms 3
HOA Y/N No
Originating Board Arizona Regional Multiple Listing Service (ARMLS)
Year Built 1977
Annual Tax Amount $838
Tax Year 2023
Lot Size 6,360 Sqft
Acres 0.15
Property Description
Complete Remodel with City of Phoenix Permits. Includes 1 year home warranty through Old Republic Home Protection. Split Floor Plan, Play Pool, AZ Room, Detached Workshop that could possibly be converted to a casita or office. 2 year old AC unit, 4 year old roof. Finishes include solid wood doors, custom hardware, tall base boards, new cabinets with soft close drawers, granite counter tops, luxury vinyl plank flooring, 90/10 smooth coat drywall, brushed nickel faucets, deep basin kitchen sink, LED mirrors, LED can lights, ceiling fans in every room, blinds on all windows, and NEW 200 amp electrical panel. This is a beautifully remodeled home with attention to detail and upscale finishes. Plenty of room on the north-side of home for RV gate.
Location
State AZ
County Maricopa
Community Maryvale Terrace No. 41
Direction North on 67th Ave to Coronado. West on Coronado to 67th Drive. North on 67th Drive to property on Left. No sign.
Rooms
Other Rooms Separate Workshop, Great Room, Arizona RoomLanai
Master Bedroom Split
Den/Bedroom Plus 4
Ensuite Laundry WshrDry HookUp Only
Separate Den/Office Y
Interior
Interior Features Eat-in Kitchen, No Interior Steps, Kitchen Island, Pantry, Full Bth Master Bdrm, High Speed Internet, Granite Counters
Laundry Location WshrDry HookUp Only
Heating Electric
Cooling Refrigeration, Programmable Thmstat, Ceiling Fan(s)
Flooring Vinyl
Fireplaces Number No Fireplace
Fireplaces Type None
Fireplace No
Window Features Double Pane Windows
SPA None
Laundry WshrDry HookUp Only
Exterior
Exterior Feature Covered Patio(s), Gazebo/Ramada, Patio, Screened in Patio(s), Storage
Garage RV Gate
Fence Block
Pool Play Pool, Variable Speed Pump, Private
Utilities Available APS
Amenities Available None
Waterfront No
Roof Type Composition
Accessibility Lever Handles, Bath Lever Faucets
Parking Type RV Gate
Private Pool Yes
Building
Lot Description Grass Front, Synthetic Grass Back, Auto Timer H2O Front
Story 1
Builder Name John F Long
Sewer Public Sewer
Water City Water
Architectural Style Ranch
Structure Type Covered Patio(s),Gazebo/Ramada,Patio,Screened in Patio(s),Storage
Schools
Elementary Schools Peralta Trail Elementary School
Middle Schools Raul H. Castro Middle School
High Schools Trevor Browne High School
School District Phoenix Union High School District
Others
HOA Fee Include No Fees
Senior Community No
Tax ID 102-76-331
Ownership Fee Simple
Acceptable Financing FannieMae (HomePath), Buy Down Subsidy, Conventional, Also for Rent, 1031 Exchange, FHA, Lease Option, Lease Purchase, VA Loan
Horse Property N
Listing Terms FannieMae (HomePath), Buy Down Subsidy, Conventional, Also for Rent, 1031 Exchange, FHA, Lease Option, Lease Purchase, VA Loan
Financing FHA
Special Listing Condition Owner/Agent
Read Less

Copyright 2024 Arizona Regional Multiple Listing Service, Inc. All rights reserved.
Bought with Pak Home Realty
GET MORE INFORMATION




