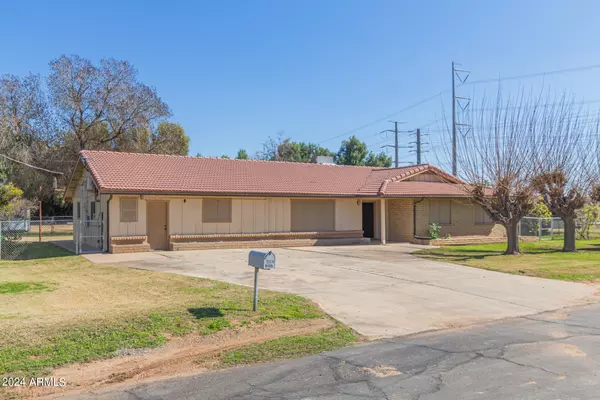For more information regarding the value of a property, please contact us for a free consultation.
3535 N NEVADA Street Chandler, AZ 85225
Want to know what your home might be worth? Contact us for a FREE valuation!

Our team is ready to help you sell your home for the highest possible price ASAP
Key Details
Sold Price $839,000
Property Type Single Family Home
Sub Type Single Family - Detached
Listing Status Sold
Purchase Type For Sale
Square Footage 2,667 sqft
Price per Sqft $314
Subdivision Tremaine Park Lot 39 Mld
MLS Listing ID 6664577
Sold Date 03/26/24
Style Ranch
Bedrooms 5
HOA Y/N No
Originating Board Arizona Regional Multiple Listing Service (ARMLS)
Year Built 1974
Annual Tax Amount $2,097
Tax Year 2023
Lot Size 1.121 Acres
Acres 1.12
Property Description
An opportunity not to be missed! This rare find, on over an acre of land, provides plenty of room to roam! Enter to find the recently remodeled and spacious living & dining room combo, adorned with recessed lighting, sliding doors to the back, and built-in shelves for your collections. The bright kitchen features SS appliances, ample wood cabinetry, corian counters, and a cozy breakfast area. Main bedroom boasts two closets, an ensuite with remodeled shower, granite counters and dual sinks. PLUS! This gem has a guest quarters with a kitchenette, private bathroom, and outdoor access. The HUGE, grassy backyard has been tastefully divided! Discover the open patio that is perfect for relaxing. Beyond the fence are the storage shed, and an oversized workshop. Don't miss out see it today!
Location
State AZ
County Maricopa
Community Tremaine Park Lot 39 Mld
Direction Head south on AZ-87 S, Turn left onto E Campbell Rd, Turn right onto N Nevada St. Property will be on the left.
Rooms
Other Rooms Guest Qtrs-Sep Entrn
Den/Bedroom Plus 5
Separate Den/Office N
Interior
Interior Features Eat-in Kitchen, 9+ Flat Ceilings, No Interior Steps, Pantry, 3/4 Bath Master Bdrm, Double Vanity, High Speed Internet, Granite Counters
Heating Electric
Cooling Refrigeration, Ceiling Fan(s)
Flooring Laminate, Tile
Fireplaces Number No Fireplace
Fireplaces Type None
Fireplace No
Window Features Dual Pane
SPA None
Laundry WshrDry HookUp Only
Exterior
Exterior Feature Patio, Storage
Fence Chain Link
Pool None
Landscape Description Irrigation Back, Flood Irrigation, Irrigation Front
Community Features Biking/Walking Path
Amenities Available None
Roof Type Tile
Private Pool No
Building
Lot Description Grass Front, Grass Back, Irrigation Front, Irrigation Back, Flood Irrigation
Story 1
Builder Name UNK
Sewer Septic in & Cnctd
Water City Water
Architectural Style Ranch
Structure Type Patio,Storage
New Construction No
Schools
Elementary Schools Playa Del Rey Elementary School
Middle Schools Mesquite Jr High School
High Schools Mesquite High School
School District Gilbert Unified District
Others
HOA Fee Include No Fees
Senior Community No
Tax ID 302-24-433
Ownership Fee Simple
Acceptable Financing Conventional
Horse Property Y
Horse Feature Other
Listing Terms Conventional
Financing Conventional
Read Less

Copyright 2025 Arizona Regional Multiple Listing Service, Inc. All rights reserved.
Bought with Berkshire Hathaway HomeServices Arizona Properties




