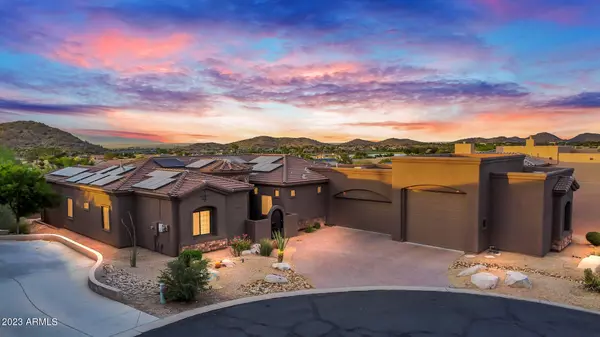For more information regarding the value of a property, please contact us for a free consultation.
18121 W SAN ESTEBAN Drive Goodyear, AZ 85338
Want to know what your home might be worth? Contact us for a FREE valuation!

Our team is ready to help you sell your home for the highest possible price ASAP
Key Details
Sold Price $1,050,000
Property Type Single Family Home
Sub Type Single Family - Detached
Listing Status Sold
Purchase Type For Sale
Square Footage 3,355 sqft
Price per Sqft $312
Subdivision Estrella Parcel 57 Amd Lot 1-81 Tr A-D Mcr 032012
MLS Listing ID 6613399
Sold Date 03/08/24
Style Santa Barbara/Tuscan
Bedrooms 5
HOA Fees $112/qua
HOA Y/N Yes
Originating Board Arizona Regional Multiple Listing Service (ARMLS)
Year Built 2006
Annual Tax Amount $4,854
Tax Year 2022
Lot Size 0.326 Acres
Acres 0.33
Property Description
Welcome to your dream home in the coveted Estrella Mtn Ranch! This stunning 3,355sqft custom home, is a masterpiece of luxury & comfort, situated on a desirable cul-de-sac lot.
A beautiful, heated pool & spa turns the backyard into a private outdoor oasis. Elegantly adorned w/ mesmerizing fire bowls, travertine patio, extended block fencing & gate added to enclose the backyard. Perfect for year-round enjoyment, the enclosed screened-in patio offers a seamless transition between indoor & outdoor living spaces. This home boasts architectural elegance with 14-foot soaring ceilings, Owner Owned Solar Panels, new plush carpet in all bdrms paired with brand-new tile flooring in the family & formal living rm. Every detail has been carefully curated to create a sense of grandeur & opulence. The heart of this home is a chef's dream. Knotty Alder staggered cabinetry with custom detailing, high-end stainless-steel appliances, gas burners, and stunning Quartzite countertops make this kitchen a masterpiece. Enjoy the warmth and ambiance of two double-sided stone fireplaces, one between the family room and the patio, and another between the primary bedroom and the primary bathroom. These fireplaces create cozy focal points in multiple living spaces. With four generously sized bedrooms, including the primary suite, there is ample room for family and guests. The primary bathroom features double sinks, a separate walk-in shower, and a raised jetted tub for ultimate relaxation. This eco-friendly home boasts owned solar panels, offering energy efficiency and reduced utility costs. Elegant plantation shutters adorn the windows throughout the home, adding a touch of timeless style. Car enthusiasts and RV owners will appreciate the oversized 4-car garage with an RV garage door opening that can accommodate car lifts, providing ample space for all your vehicles and toys. A significant renovation in 2017 ensures that this property meets the highest modern standards in both design and functionality. Enjoy the numerous amenities and outdoor recreational activities that the Estrella Mountain Ranch community offers, including golf, lakes, parks, and hiking trails. This home represents the pinnacle of luxury living in Estrella Mountain Ranch, boasting 4 spacious bedrooms and 3.5 bathrooms, along with the other incredible features mentioned. Experience the lavish lifestyle and unmatched elegance this property has to offer.
Location
State AZ
County Maricopa
Community Estrella Parcel 57 Amd Lot 1-81 Tr A-D Mcr 032012
Direction Head southwest on S Estrella Pkwy toward W Elliot Rd, turn right onto S San Miguel, turn left onto W San Esteban Dr
Rooms
Other Rooms Family Room
Master Bedroom Split
Den/Bedroom Plus 5
Separate Den/Office N
Interior
Interior Features Breakfast Bar, 9+ Flat Ceilings, Kitchen Island, Double Vanity, Full Bth Master Bdrm, Separate Shwr & Tub, Tub with Jets, High Speed Internet, Granite Counters
Heating Natural Gas
Cooling Refrigeration, Ceiling Fan(s)
Flooring Carpet, Tile
Fireplaces Type 2 Fireplace, Two Way Fireplace, Living Room, Master Bedroom, Gas
Fireplace Yes
Window Features Double Pane Windows
SPA Heated,Private
Exterior
Exterior Feature Covered Patio(s), Patio, Private Yard, Screened in Patio(s)
Parking Features Dir Entry frm Garage, Electric Door Opener, Extnded Lngth Garage, Over Height Garage, Separate Strge Area, RV Garage
Garage Spaces 4.0
Garage Description 4.0
Fence Block
Pool Heated, Private
Community Features Pickleball Court(s), Community Pool Htd, Community Pool, Lake Subdivision, Golf, Tennis Court(s), Playground, Biking/Walking Path, Clubhouse, Fitness Center
Utilities Available APS, SW Gas
Amenities Available Management, Rental OK (See Rmks)
View Mountain(s)
Roof Type Tile,Foam
Private Pool Yes
Building
Lot Description Desert Back, Desert Front, Cul-De-Sac, Auto Timer H2O Front, Auto Timer H2O Back
Story 1
Builder Name Custom
Sewer Public Sewer
Water City Water
Architectural Style Santa Barbara/Tuscan
Structure Type Covered Patio(s),Patio,Private Yard,Screened in Patio(s)
New Construction No
Schools
Elementary Schools Estrella Mountain Elementary School
Middle Schools Estrella Mountain Elementary School
High Schools Estrella Foothills High School
School District Buckeye Union High School District
Others
HOA Name ECA
HOA Fee Include Maintenance Grounds
Senior Community No
Tax ID 400-52-256
Ownership Fee Simple
Acceptable Financing Cash, Conventional, VA Loan
Horse Property N
Listing Terms Cash, Conventional, VA Loan
Financing Conventional
Read Less

Copyright 2024 Arizona Regional Multiple Listing Service, Inc. All rights reserved.
Bought with Blocks Brokerage LLC




