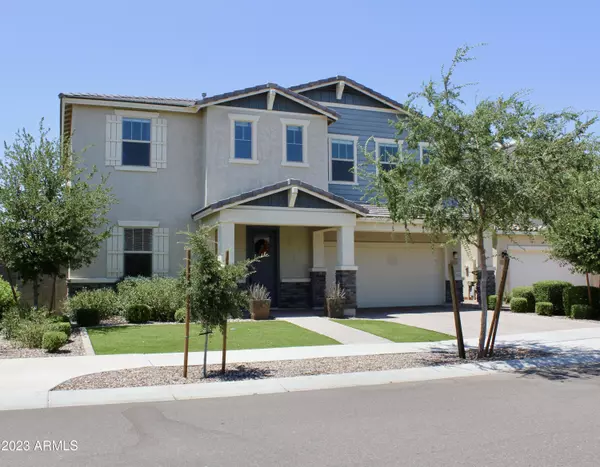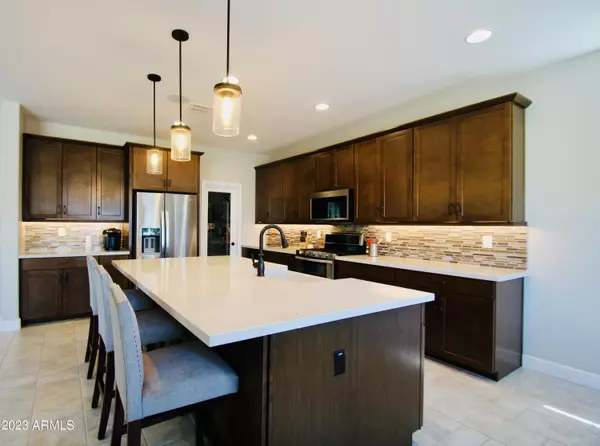For more information regarding the value of a property, please contact us for a free consultation.
5710 N 109TH Avenue Phoenix, AZ 85037
Want to know what your home might be worth? Contact us for a FREE valuation!

Our team is ready to help you sell your home for the highest possible price ASAP
Key Details
Sold Price $614,500
Property Type Single Family Home
Sub Type Single Family - Detached
Listing Status Sold
Purchase Type For Sale
Square Footage 3,190 sqft
Price per Sqft $192
Subdivision Camelback Ranch
MLS Listing ID 6579649
Sold Date 02/27/24
Bedrooms 4
HOA Fees $133/mo
HOA Y/N Yes
Originating Board Arizona Regional Multiple Listing Service (ARMLS)
Year Built 2020
Annual Tax Amount $3,300
Tax Year 2022
Lot Size 7,423 Sqft
Acres 0.17
Property Description
Price Adjustment plus a BONUS of $3,000 toward your closing costs. Own a 3 year old former model home! Complete with custom landscaping, artificial turf, paver walkway, paver porch. The kitchen has SS appliances with a counter depth refrigerator, gas range & ample cabinets, a walk-in pantry. Custom 2-tone paint & custom window treatments throughout. The 2nd bedroom has a private access to a full bath. There is a 12' cascading door leading from the great room to the paver patio. The back yard has artificial turf with an outdoor kitchen that includes a gas grill all under a pergola. There is surround sound throughout the house including the patio. This is an APS Energy Star home with PAID SOLAR. There are more extras than what I can list here. A few minutes to the Westgate Entertainment Complex, Restaurants, State Farm Stadium, Outlet Mall, Top Golf, Pop Stroke, Desert Diamond Casino and the new luxury VAI Resort.
Location
State AZ
County Maricopa
Community Camelback Ranch
Direction From Camelback - turn right onto Ball Park Blvd., right onto 109th Avenue to home. 4th house on right.
Rooms
Other Rooms Loft, Family Room
Master Bedroom Upstairs
Den/Bedroom Plus 6
Separate Den/Office Y
Interior
Interior Features Upstairs, 9+ Flat Ceilings, Kitchen Island, Double Vanity, Full Bth Master Bdrm, Separate Shwr & Tub, High Speed Internet
Heating Natural Gas, ENERGY STAR Qualified Equipment
Cooling Refrigeration, Programmable Thmstat, ENERGY STAR Qualified Equipment
Flooring Carpet, Tile
Fireplaces Number No Fireplace
Fireplaces Type None
Fireplace No
Window Features ENERGY STAR Qualified Windows,Double Pane Windows,Low Emissivity Windows
SPA None
Exterior
Exterior Feature Covered Patio(s)
Parking Features Electric Door Opener, Extnded Lngth Garage, Tandem
Garage Spaces 3.0
Garage Description 3.0
Fence Block
Pool None
Community Features Gated Community
Utilities Available SRP, SW Gas
Amenities Available Management
Roof Type Tile
Private Pool No
Building
Lot Description Sprinklers In Rear, Sprinklers In Front, Synthetic Grass Frnt, Synthetic Grass Back, Auto Timer H2O Front, Auto Timer H2O Back
Story 2
Builder Name Mattamy Homes
Sewer Public Sewer
Water City Water
Structure Type Covered Patio(s)
New Construction No
Schools
Elementary Schools Pendergast Elementary School
Middle Schools Sonoran Sky Elementary School - Glendale
High Schools Westview High School
School District Tolleson Union High School District
Others
HOA Name Vista Diamante
HOA Fee Include Maintenance Grounds
Senior Community No
Tax ID 102-59-206
Ownership Fee Simple
Acceptable Financing Conventional, FHA, VA Loan
Horse Property N
Listing Terms Conventional, FHA, VA Loan
Financing Conventional
Read Less

Copyright 2025 Arizona Regional Multiple Listing Service, Inc. All rights reserved.
Bought with Howe Realty




