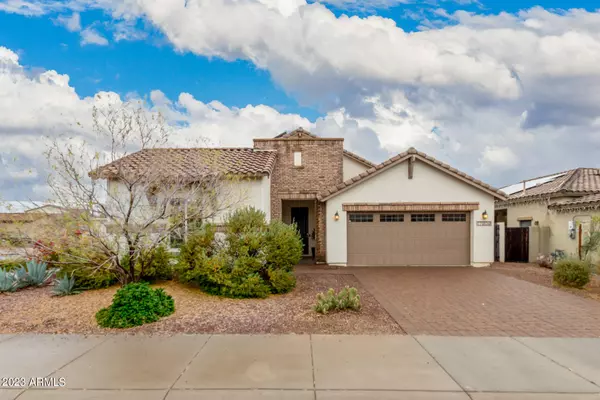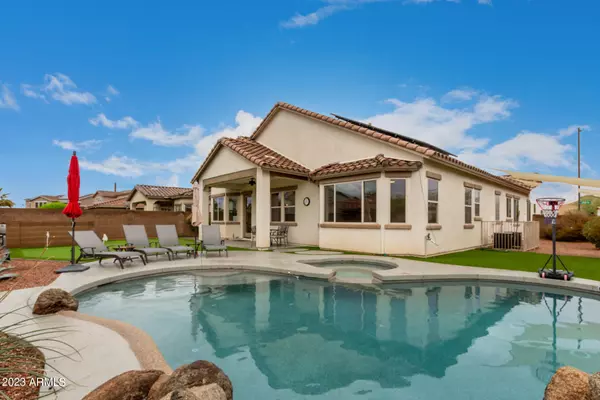For more information regarding the value of a property, please contact us for a free consultation.
17909 W AGAVE Road Goodyear, AZ 85338
Want to know what your home might be worth? Contact us for a FREE valuation!

Our team is ready to help you sell your home for the highest possible price ASAP
Key Details
Sold Price $630,000
Property Type Single Family Home
Sub Type Single Family - Detached
Listing Status Sold
Purchase Type For Sale
Square Footage 2,421 sqft
Price per Sqft $260
Subdivision Coronado Village At Estrella Mtn Ranch Parcel 7.7
MLS Listing ID 6644116
Sold Date 02/02/24
Style Spanish
Bedrooms 3
HOA Fees $121/qua
HOA Y/N Yes
Originating Board Arizona Regional Multiple Listing Service (ARMLS)
Year Built 2008
Annual Tax Amount $4,492
Tax Year 2023
Lot Size 8,339 Sqft
Acres 0.19
Property Description
Welcome to your dream home at Estrella in Goodyear! This property is a turnkey Airbnb, offering convenience for potential hosts as all furnishings are available. This corner lot residence is a masterpiece of design, boasting not only an eye-catching desert landscape but also a host of upscale features that redefine comfort and style. Inside, you'll be greeted by the seamless flow of tile and luxury plank vinyl that graces the entire home. The elegant flooring sets the stage for the perfect blend of modern aesthetics and timeless charm with the spacious floor plan that flawlessly combines functionality and elegance. The heart of the home is a culinary haven, boasting an impressive eat-in kitchen with a convenient breakfast bar, stainless steel appliances, a double oven, and a pantry. The formal dining area is perfect for hosting memorable gatherings, while the family and living rooms provide versatile spaces for relaxation and entertainment. Indulge in the luxury of the primary bedroom, a true sanctuary with an ensuite bathroom featuring upgraded quartz countertops, a separate tub and shower, private toilet, and a dual sink vanity. Two additional bedrooms and a versatile office space/flex room ensure ample living space tailored to your needs. Natural light floods the interior through numerous windows, creating a warm and inviting ambiance throughout the home. Experience modern living with the added convenience of Tesla-owned solar at this property, providing efficient energy solutions and advanced technology for an upgraded lifestyle.
The backyard is an oasis of tranquility, designed for both relaxation and entertainment. Enjoy the pristine heated pool and heated spa, perfect for unwinding after a long day. Practice your golf skills on the putting green or simply lounge on the lush grass/turf area that adds extra space for outdoor activities. Embrace the resort-style living offered by the Estrella community, boasting multiple parks, two lakes, fitness facilities, pools, water slides, shopping, restaurants, and miles of hiking/biking trails. This is not just a home; it's a gateway to a vibrant lifestyle. Don't miss the opportunity to make it yours and experience the perfect combination of comfort, style, and outdoor bliss. Welcome home!
Location
State AZ
County Maricopa
Community Coronado Village At Estrella Mtn Ranch Parcel 7.7
Direction W on Willis Rd, N on Estrella Pkwy, W on Calistoga, N on Deleon, N 179th Ave. W on Agave Rd.
Rooms
Other Rooms Family Room
Den/Bedroom Plus 4
Separate Den/Office Y
Interior
Interior Features Eat-in Kitchen, Breakfast Bar, 9+ Flat Ceilings, Kitchen Island, Pantry, Double Vanity, Full Bth Master Bdrm, Separate Shwr & Tub, High Speed Internet, Granite Counters
Heating Natural Gas
Cooling Refrigeration, Programmable Thmstat, Ceiling Fan(s)
Flooring Vinyl, Tile
Fireplaces Number No Fireplace
Fireplaces Type None
Fireplace No
Window Features Vinyl Frame,Double Pane Windows,Low Emissivity Windows
SPA Heated,Private
Exterior
Exterior Feature Covered Patio(s)
Parking Features Attch'd Gar Cabinets, Electric Door Opener
Garage Spaces 2.0
Garage Description 2.0
Fence Block
Pool Heated, Private
Community Features Community Pool Htd, Community Pool, Lake Subdivision, Golf, Tennis Court(s), Playground, Biking/Walking Path, Clubhouse, Fitness Center
Utilities Available APS, SW Gas
Amenities Available Management, Rental OK (See Rmks)
Roof Type Tile,Concrete
Private Pool Yes
Building
Lot Description Corner Lot, Desert Front
Story 1
Builder Name ASHTON WOODS HOMES
Sewer Public Sewer
Water City Water
Architectural Style Spanish
Structure Type Covered Patio(s)
New Construction No
Schools
Elementary Schools Westar Elementary School
Middle Schools Westar Elementary School
High Schools Estrella Foothills High School
School District Buckeye Union High School District
Others
HOA Name Estrella
HOA Fee Include Maintenance Grounds
Senior Community No
Tax ID 400-82-321
Ownership Fee Simple
Acceptable Financing Cash, Conventional, FHA, VA Loan
Horse Property N
Listing Terms Cash, Conventional, FHA, VA Loan
Financing Conventional
Read Less

Copyright 2025 Arizona Regional Multiple Listing Service, Inc. All rights reserved.
Bought with Keller Williams Arizona Realty




