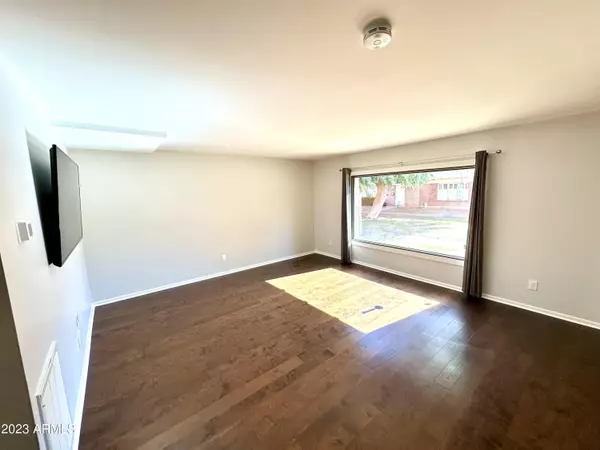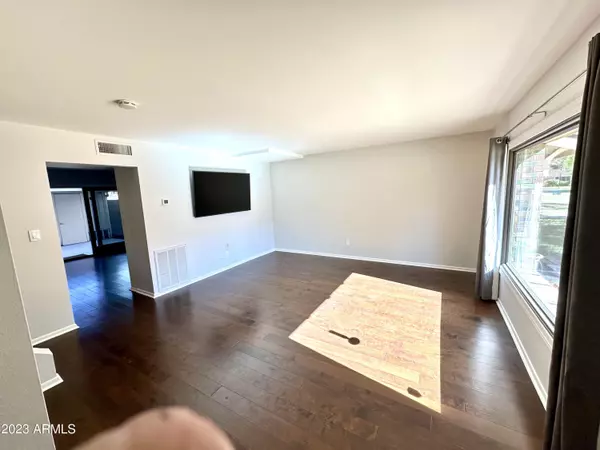For more information regarding the value of a property, please contact us for a free consultation.
4529 N 17TH Avenue Phoenix, AZ 85015
Want to know what your home might be worth? Contact us for a FREE valuation!

Our team is ready to help you sell your home for the highest possible price ASAP
Key Details
Sold Price $342,900
Property Type Townhouse
Sub Type Townhouse
Listing Status Sold
Purchase Type For Sale
Square Footage 1,584 sqft
Price per Sqft $216
Subdivision Phoenix Townhouse
MLS Listing ID 6629631
Sold Date 02/01/24
Bedrooms 4
HOA Fees $215/mo
HOA Y/N Yes
Originating Board Arizona Regional Multiple Listing Service (ARMLS)
Year Built 1965
Annual Tax Amount $520
Tax Year 2023
Lot Size 1,752 Sqft
Acres 0.04
Property Description
2/1 Interest rate buy down money for a buyer!! This charming 4 bedroom 2.5 bath home has been completely remodeled over the last few years. Not just the surfaces but all the expensive and important mechanical items as well. Starting from the back gate, everything is new. New HVAC, hot water tank, electrical panel and Andersen windows, real wood flooring throughout entire unit except the baths, new kitchen cabinets, counter, and appliances. New bathrooms, showers, vanities, toilets and plumbing fixtures t/o. Built-in shelving and open common area spaces make this a very livable central Phoenix location. Freshly painted and cleaned and all new outlet and switches replaced as well. 2 deeded carport spots adjacent to the unit.
Location
State AZ
County Maricopa
Community Phoenix Townhouse
Direction From 17th Ave, enter through back patio carport.
Rooms
Other Rooms Family Room
Master Bedroom Upstairs
Den/Bedroom Plus 4
Separate Den/Office N
Interior
Interior Features Upstairs, Kitchen Island, 3/4 Bath Master Bdrm, Granite Counters
Heating Ceiling
Cooling Refrigeration, Programmable Thmstat, Ceiling Fan(s)
Flooring Tile, Wood
Fireplaces Number No Fireplace
Fireplaces Type None
Fireplace No
Window Features ENERGY STAR Qualified Windows,Double Pane Windows,Low Emissivity Windows
SPA None
Laundry Wshr/Dry HookUp Only
Exterior
Exterior Feature Covered Patio(s), Private Yard, Storage
Parking Features Assigned
Carport Spaces 2
Fence Block
Pool None
Utilities Available APS
Amenities Available Management
Roof Type Composition
Private Pool No
Building
Lot Description Grass Front
Story 2
Builder Name Hallcraft
Sewer Public Sewer
Water City Water
Structure Type Covered Patio(s),Private Yard,Storage
New Construction No
Schools
Elementary Schools Clarendon School
Middle Schools Osborn Middle School
High Schools Central High School
School District Phoenix Union High School District
Others
HOA Name Phoenix Townhome
HOA Fee Include Roof Repair,Insurance,Maintenance Grounds,Front Yard Maint,Roof Replacement,Maintenance Exterior
Senior Community No
Tax ID 155-45-064
Ownership Condominium
Acceptable Financing Cash, Conventional, FHA, VA Loan
Horse Property N
Listing Terms Cash, Conventional, FHA, VA Loan
Financing Conventional
Read Less

Copyright 2024 Arizona Regional Multiple Listing Service, Inc. All rights reserved.
Bought with Keller Williams Arizona Realty




