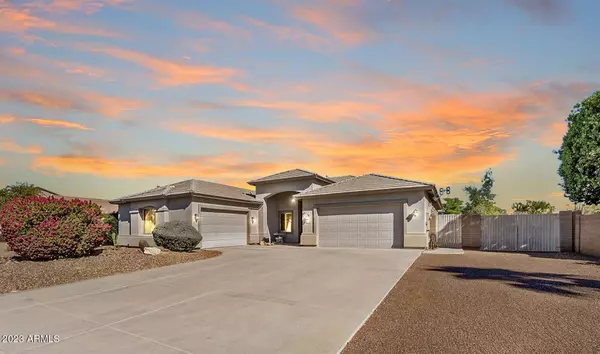For more information regarding the value of a property, please contact us for a free consultation.
11221 N 152ND Drive Surprise, AZ 85379
Want to know what your home might be worth? Contact us for a FREE valuation!

Our team is ready to help you sell your home for the highest possible price ASAP
Key Details
Sold Price $579,000
Property Type Single Family Home
Sub Type Single Family - Detached
Listing Status Sold
Purchase Type For Sale
Square Footage 2,545 sqft
Price per Sqft $227
Subdivision Rancho Gabriela Phase 4B
MLS Listing ID 6630059
Sold Date 01/30/24
Style Ranch
Bedrooms 4
HOA Fees $90/mo
HOA Y/N Yes
Originating Board Arizona Regional Multiple Listing Service (ARMLS)
Year Built 2003
Annual Tax Amount $2,180
Tax Year 2023
Lot Size 0.356 Acres
Acres 0.36
Property Description
Stunning single-level oasis, every detail screams luxury. Split floorplan with main living areas adorned with tile & elegant crown molding throughout. Snuggle up by not one, but two gas fireplaces, adding warmth & charm to your evenings. Dream kitchen with expansive granite countertops, gas stove, coffee bar & a sprawling center island perfect for entertaining. Inside & out surround sound. Outdoor misters. The large lot boasts a 5ft stone gas fireplace, a built-in outdoor kitchen for those BBQ dreams & a greenbelt with no neighbors behind, ensuring your privacy. For all you car enthusiasts out there, 2 two-car garages, one decked out with both heating & AC plus electrical for a car lift. Plus a 10ft RV gate and extra parking!
Location
State AZ
County Maricopa
Community Rancho Gabriela Phase 4B
Direction From Peoria, North on Reems Rd, right on Cholla, right on Gabriela Dr, left on Mercer Lane, right on 152 Ln, left on Mercer Ln, right on 152nd Dr, property will be on the left.
Rooms
Other Rooms Family Room
Master Bedroom Split
Den/Bedroom Plus 4
Separate Den/Office N
Interior
Interior Features Eat-in Kitchen, Double Vanity, Full Bth Master Bdrm, Separate Shwr & Tub, Tub with Jets, High Speed Internet, Granite Counters
Heating Natural Gas
Cooling Refrigeration
Flooring Carpet, Tile
Fireplaces Type 2 Fireplace, Fire Pit, Family Room, Master Bedroom, Gas
Fireplace Yes
Window Features Dual Pane
SPA None
Laundry WshrDry HookUp Only
Exterior
Exterior Feature Covered Patio(s), Misting System, Patio, Private Street(s), Built-in Barbecue
Parking Features RV Gate, RV Access/Parking
Garage Spaces 4.0
Garage Description 4.0
Fence Block
Pool None
Community Features Gated Community
Utilities Available APS, SW Gas
Amenities Available Management
Roof Type Tile
Private Pool No
Building
Lot Description Sprinklers In Rear, Sprinklers In Front, Gravel/Stone Front, Grass Back
Story 1
Builder Name HACIENDA BUILDERS
Sewer Public Sewer
Water Pvt Water Company
Architectural Style Ranch
Structure Type Covered Patio(s),Misting System,Patio,Private Street(s),Built-in Barbecue
New Construction No
Schools
Elementary Schools Rancho Gabriela
Middle Schools Rancho Gabriela
High Schools Dysart Elementary School
School District Dysart Unified District
Others
HOA Name Rancho Gabriella HO
HOA Fee Include Maintenance Grounds
Senior Community No
Tax ID 509-14-595
Ownership Fee Simple
Acceptable Financing Conventional, FHA, VA Loan
Horse Property N
Listing Terms Conventional, FHA, VA Loan
Financing VA
Read Less

Copyright 2025 Arizona Regional Multiple Listing Service, Inc. All rights reserved.
Bought with Barrett Real Estate




