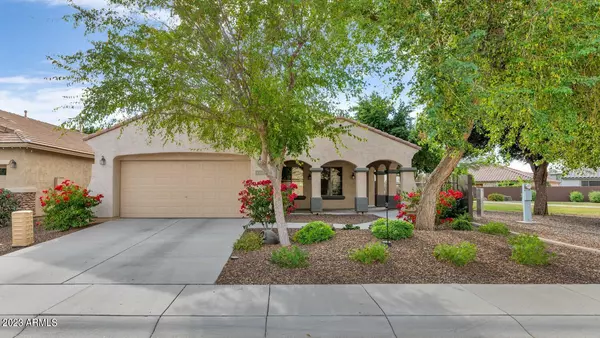For more information regarding the value of a property, please contact us for a free consultation.
5325 W SADDLEHORN Road Phoenix, AZ 85083
Want to know what your home might be worth? Contact us for a FREE valuation!

Our team is ready to help you sell your home for the highest possible price ASAP
Key Details
Sold Price $490,000
Property Type Single Family Home
Sub Type Single Family - Detached
Listing Status Sold
Purchase Type For Sale
Square Footage 1,683 sqft
Price per Sqft $291
Subdivision Stetson Valley Parcels 2 3 4
MLS Listing ID 6634575
Sold Date 01/10/24
Style Santa Barbara/Tuscan
Bedrooms 3
HOA Fees $78/qua
HOA Y/N Yes
Originating Board Arizona Regional Multiple Listing Service (ARMLS)
Year Built 2005
Annual Tax Amount $1,953
Tax Year 2023
Lot Size 6,000 Sqft
Acres 0.14
Property Description
STETSON VALLEY- 3 BED/2 BATH- CORNER LOT - BACKS TO GREENBELT - MOUNTAIN VIEWS!
Charming home with Santa Barbara style curved arched entryway; Spacious light & bright open Greatroom with fireplace, Large Kitchen with eat-in dining, breakfast bar & island providing additional workspace & room for gathering with guests; Kitchen offers granite counters, light maple cabinets with brushed nickel hardware & stainless steel appliances; Neutral paint & wooden blinds throughout; 18'x18' ceramic tile in main living areas; Large master suite with walkin closet, separate tub & shower; Enter the backyard into your own botanical garden with a gazebo & water fountain, to enjoy your morning coffee while you savor the gorgeous mountain views; Stetson Valley is a highly sought after community with amazing mountain views, greenbelts; Deem Hills Park, dog park & hiking trails. Inspiration Mountain Elementary School within the community; Close to shops, restaurants, movies & I17 & 101 Fwys.
Location
State AZ
County Maricopa
Community Stetson Valley Parcels 2 3 4
Rooms
Other Rooms Great Room
Guest Accommodations 1683.0
Den/Bedroom Plus 3
Separate Den/Office N
Interior
Interior Features Eat-in Kitchen, 9+ Flat Ceilings, Double Vanity, Full Bth Master Bdrm, Separate Shwr & Tub, High Speed Internet, Granite Counters
Heating Natural Gas
Cooling Refrigeration, Ceiling Fan(s)
Flooring Carpet, Tile
Fireplaces Type 1 Fireplace
Fireplace Yes
SPA None
Exterior
Exterior Feature Covered Patio(s), Patio
Parking Features Electric Door Opener
Garage Spaces 2.0
Garage Description 2.0
Fence Block, Wrought Iron
Pool None
Community Features Pickleball Court(s), Near Bus Stop, Playground, Biking/Walking Path
Utilities Available APS, SW Gas
View Mountain(s)
Roof Type Tile
Private Pool No
Building
Lot Description Sprinklers In Rear, Sprinklers In Front, Corner Lot, Desert Back, Desert Front, Auto Timer H2O Front, Auto Timer H2O Back
Story 1
Builder Name Pulte
Sewer Public Sewer
Water City Water
Architectural Style Santa Barbara/Tuscan
Structure Type Covered Patio(s),Patio
New Construction No
Schools
Elementary Schools Inspiration Mountain School
Middle Schools Hillcrest Middle School
High Schools Sandra Day O'Connor High School
School District Deer Valley Unified District
Others
HOA Name Stetson Valley HOA
HOA Fee Include Maintenance Grounds
Senior Community No
Tax ID 201-38-537
Ownership Fee Simple
Acceptable Financing Cash, Conventional, FHA, VA Loan
Horse Property N
Listing Terms Cash, Conventional, FHA, VA Loan
Financing Conventional
Read Less

Copyright 2024 Arizona Regional Multiple Listing Service, Inc. All rights reserved.
Bought with Realty Executives




