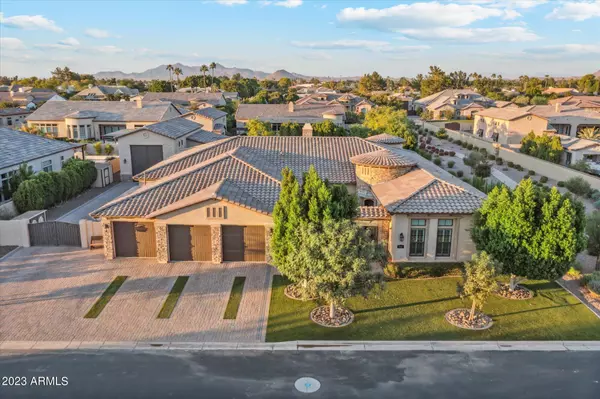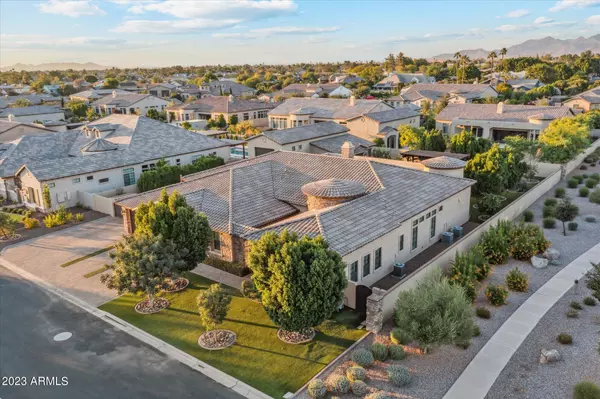For more information regarding the value of a property, please contact us for a free consultation.
3308 E KENWOOD Street Mesa, AZ 85213
Want to know what your home might be worth? Contact us for a FREE valuation!

Our team is ready to help you sell your home for the highest possible price ASAP
Key Details
Sold Price $2,100,000
Property Type Single Family Home
Sub Type Single Family - Detached
Listing Status Sold
Purchase Type For Sale
Square Footage 4,837 sqft
Price per Sqft $434
Subdivision Estates At 32Nd Street
MLS Listing ID 6620505
Sold Date 12/22/23
Bedrooms 4
HOA Fees $275/mo
HOA Y/N Yes
Originating Board Arizona Regional Multiple Listing Service (ARMLS)
Year Built 2018
Annual Tax Amount $5,543
Tax Year 2022
Lot Size 0.502 Acres
Acres 0.5
Property Description
Welcome home! Nestled within an exclusive Northeast Mesa gated community you'll discover this meticulously designed and thoughtfully crafted luxury residence. Complete with a 20x50 CLIMATE CONTROLLED RV garage, resort style backyard, and premium finishes used throughout-this home is the perfect blend of functionality and elegance. Thoughtfully designed this split floor plan features an attached mother-in-law suite, luxurious primary suite, 2 additional en-suite guest bedrooms, and a powder room. A substantial investment has been devoted to the creation of this home, evident the moment you walk in to be greeted with elegant high ceilings, custom-crafted alder wood cabinetry and finishes throughout, elegant porcelain tiling, stunning Cantera stone fireplace, smart home automation systems and a magnificent 16-foot sliding glass door that seamlessly transitions between your indoor and outdoor living spaces. Speaking of indoor/outdoor living, this resort style backyard is the perfect space for families and entertainers alike. Complete with a glistening Pebble Tec pool, professional-grade grill, flat top, and pizza oven, climate-controlled projector and entertainment area, a 20X50 RV Garage that can be used as just that or customized to further enhance the space, all surrounded by an abundance of mature landscaping creating your own private retreat- this backyard truly has it all. With quick freeway access, and close proximity to top tier schools, all surrounded by lush citrus groves, and breathtaking mountain vistas-do not miss your opportunity to create the luxe lifestyle you've been searching for.
Location
State AZ
County Maricopa
Community Estates At 32Nd Street
Direction Take McKellips West past Val Vista to the community on the North hand side of the road.
Rooms
Other Rooms Media Room, Family Room, BonusGame Room
Master Bedroom Split
Den/Bedroom Plus 6
Separate Den/Office Y
Interior
Interior Features Eat-in Kitchen, Breakfast Bar, 9+ Flat Ceilings, Central Vacuum, Fire Sprinklers, No Interior Steps, Vaulted Ceiling(s), Kitchen Island, Pantry, Double Vanity, Full Bth Master Bdrm, Separate Shwr & Tub, High Speed Internet, Smart Home, Granite Counters
Heating Electric
Cooling Refrigeration, Programmable Thmstat, Ceiling Fan(s)
Flooring Tile
Fireplaces Type Exterior Fireplace, Family Room, Gas
Fireplace Yes
Window Features Double Pane Windows,Low Emissivity Windows
SPA None
Exterior
Exterior Feature Covered Patio(s), Gazebo/Ramada, Patio, Private Street(s), Private Yard, Storage, Built-in Barbecue, RV Hookup
Garage Dir Entry frm Garage, Electric Door Opener, Extnded Lngth Garage, Over Height Garage, RV Gate, Temp Controlled, RV Access/Parking, RV Garage
Garage Spaces 5.0
Garage Description 5.0
Fence Block
Pool Variable Speed Pump, Fenced, Private, Solar Pool Equipment
Community Features Gated Community, Playground, Biking/Walking Path
Utilities Available SRP, City Gas
Amenities Available Rental OK (See Rmks)
Waterfront No
Roof Type Tile
Parking Type Dir Entry frm Garage, Electric Door Opener, Extnded Lngth Garage, Over Height Garage, RV Gate, Temp Controlled, RV Access/Parking, RV Garage
Private Pool Yes
Building
Lot Description Sprinklers In Rear, Sprinklers In Front, Corner Lot, Desert Back, Desert Front, Synthetic Grass Frnt, Synthetic Grass Back
Story 1
Builder Name Blandford Homes
Sewer Public Sewer
Water City Water
Structure Type Covered Patio(s),Gazebo/Ramada,Patio,Private Street(s),Private Yard,Storage,Built-in Barbecue,RV Hookup
Schools
Elementary Schools Ishikawa Elementary School
Middle Schools Stapley Junior High School
High Schools Mountain View High School
School District Mesa Unified District
Others
HOA Name Estates at 32nd St
HOA Fee Include Maintenance Grounds,Street Maint
Senior Community No
Tax ID 141-26-057
Ownership Fee Simple
Acceptable Financing Conventional, 1031 Exchange
Horse Property N
Listing Terms Conventional, 1031 Exchange
Financing Other
Read Less

Copyright 2024 Arizona Regional Multiple Listing Service, Inc. All rights reserved.
Bought with MCO Realty
GET MORE INFORMATION




