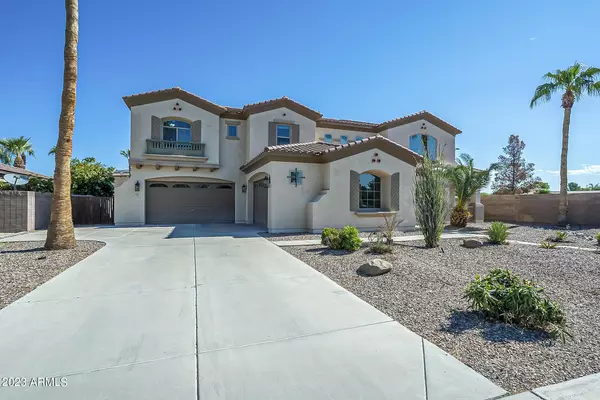For more information regarding the value of a property, please contact us for a free consultation.
760 E ELGIN Street Gilbert, AZ 85295
Want to know what your home might be worth? Contact us for a FREE valuation!

Our team is ready to help you sell your home for the highest possible price ASAP
Key Details
Sold Price $950,000
Property Type Single Family Home
Sub Type Single Family - Detached
Listing Status Sold
Purchase Type For Sale
Square Footage 4,372 sqft
Price per Sqft $217
Subdivision Vintage Ranch
MLS Listing ID 6599286
Sold Date 12/04/23
Bedrooms 4
HOA Fees $111/qua
HOA Y/N Yes
Originating Board Arizona Regional Multiple Listing Service (ARMLS)
Year Built 2004
Annual Tax Amount $4,456
Tax Year 2023
Lot Size 0.324 Acres
Acres 0.32
Property Description
MUST SEE, updated, spacious home! Freshly painted walls, brand new Milgard energy star windows ($40k) just installed throughout the home and a brand new, top of the line, AC unit. ($20k) 4 bedrooms, plus office on main floor that is currently being used as a 5th bedroom. Beautiful, large kitchen with stainless steel Kitchen Aid appliances, double ovens, a warming drawer, and built in refrigerator. Large island with room for seating. Beautiful new backsplash, light fixtures, and a new disposal. Walk in pantry and a built in desk in the kitchen. 4 car garage with extra storage space and built in cabinets. Upstairs is the large Primary room that leads out to the balcony with incredible views of the backyard. Huge primary bath complete with jetted tub AND two separate closets. Media/bonus Media/bonus room upstairs with access to the balcony. Resort style backyard with a large covered patio, complete with new lighting, fans, and a built in TV. Gorgeous heated pool and spa with water features. Outdoor firepit and fruit frees. Wonderful community with parks, walking paths, and events. Great central location with new freeway access close by, minutes to amazing shopping, schools, local restaurants, parks, entertainment, and more.
Location
State AZ
County Maricopa
Community Vintage Ranch
Rooms
Other Rooms Loft, Great Room, Media Room, Family Room, BonusGame Room
Master Bedroom Upstairs
Den/Bedroom Plus 7
Ensuite Laundry Wshr/Dry HookUp Only
Separate Den/Office Y
Interior
Interior Features Upstairs, Eat-in Kitchen, Breakfast Bar, 9+ Flat Ceilings, Drink Wtr Filter Sys, Vaulted Ceiling(s), Kitchen Island, Pantry, Double Vanity, Full Bth Master Bdrm, Separate Shwr & Tub, Tub with Jets, High Speed Internet, Granite Counters
Laundry Location Wshr/Dry HookUp Only
Heating Natural Gas
Cooling Refrigeration, Programmable Thmstat, Ceiling Fan(s)
Flooring Carpet, Tile
Fireplaces Type 1 Fireplace, Fire Pit
Fireplace Yes
Window Features ENERGY STAR Qualified Windows
SPA Heated,Private
Laundry Wshr/Dry HookUp Only
Exterior
Exterior Feature Balcony, Playground, Patio, Storage
Garage Attch'd Gar Cabinets, Electric Door Opener, RV Gate
Garage Spaces 4.0
Garage Description 4.0
Fence Block
Pool Heated, Private
Community Features Playground, Biking/Walking Path
Utilities Available SRP, SW Gas
Amenities Available None
Waterfront No
Roof Type Tile
Parking Type Attch'd Gar Cabinets, Electric Door Opener, RV Gate
Private Pool Yes
Building
Lot Description Sprinklers In Rear, Sprinklers In Front, Corner Lot, Desert Back, Desert Front, Gravel/Stone Front, Gravel/Stone Back, Synthetic Grass Back, Auto Timer H2O Front, Auto Timer H2O Back
Story 2
Builder Name Fulton
Sewer Public Sewer
Water City Water
Structure Type Balcony,Playground,Patio,Storage
Schools
Elementary Schools Quartz Hill Elementary
Middle Schools South Valley Jr. High
High Schools Campo Verde High School
School District Gilbert Unified District
Others
HOA Name Vintage Ranch
HOA Fee Include Maintenance Grounds,Street Maint
Senior Community No
Tax ID 309-29-041
Ownership Fee Simple
Acceptable Financing Cash, Conventional, FHA
Horse Property N
Listing Terms Cash, Conventional, FHA
Financing Cash
Read Less

Copyright 2024 Arizona Regional Multiple Listing Service, Inc. All rights reserved.
Bought with Venture REI, LLC
GET MORE INFORMATION




