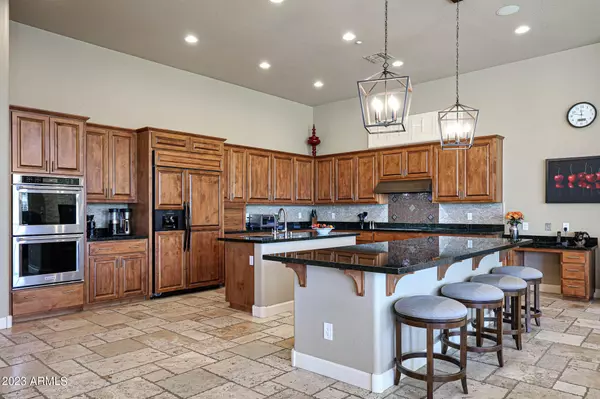For more information regarding the value of a property, please contact us for a free consultation.
8331 E NIGHTINGALE STAR Drive Scottsdale, AZ 85266
Want to know what your home might be worth? Contact us for a FREE valuation!

Our team is ready to help you sell your home for the highest possible price ASAP
Key Details
Sold Price $1,650,000
Property Type Single Family Home
Sub Type Single Family - Detached
Listing Status Sold
Purchase Type For Sale
Square Footage 4,810 sqft
Price per Sqft $343
Subdivision Cortona
MLS Listing ID 6619669
Sold Date 11/30/23
Bedrooms 4
HOA Fees $152/qua
HOA Y/N Yes
Originating Board Arizona Regional Multiple Listing Service (ARMLS)
Year Built 2004
Annual Tax Amount $4,060
Tax Year 2022
Lot Size 1.335 Acres
Acres 1.34
Property Description
Nestled in the picturesque private gated community of Cortona in North Scottsdale, this splendid residence offers the epitome of luxurious living. Boasting four bedrooms, three and a half baths, and an expansive 4,810 square feet of living space, all set up on a spacious 1.335 acre lot for added privacy and room to roam, this property is a true masterpiece. The heart of this residence is the kitchen, seamlessly integrated into the family room, featuring a cozy fireplace. The kitchen is a culinary dream with double islands, one for seating and one for prep, ample cabinetry for storage, a matching paneled fridge, double ovens and a built-in desk. Entertaining is a breeze in the formal living room, with large picture windows providing breathtaking views and exterior access. A full wet bar with a subzero wine fridge, commercial ice maker, prep sink, counter height fridge, and bar seating offers the perfect space for social gatherings.
The primary bedroom is a tranquil retreat, separated from the guest rooms and includes a sitting room, a large ensuite bath with a soaking tub, walk-in closet, separate shower, dual sinks, and a built-in vanity. Each of the three guest rooms is a private haven with its own access to a bathroom. As you step inside, you'll be captivated by the private office, complete with custom cherry wood built-in bookshelves and desk. The travertine floors and coffered ceiling add an elegant touch to this workspace.
The crown jewel of this property is its oversized backyard. Multiple levels create an entertainer's paradise, featuring a fire pit, paver hardscape, artificial turf, a three-hole putting green, and a sparkling heated pool with negative edge, and two water features, perfect for year round enjoyment! You can relax in the lounge area or under the covered patios, all while enjoying the privacy provided by the Natural Area Open Space boulder formations. The front entry has an extended driveway, three car split garage, and an inviting front courtyard with water fountain.
Additional features include two replaced HVAC units, gas availability at the cooktop, interior and exterior surround sound, spacious hallways, reverse osmosis, water softener, and a hot water recirculating pump, owned solar panels, and security camera system.
Location
State AZ
County Maricopa
Community Cortona
Direction N. on Scottsdale Road to Westland, East on Westland to 84th Street, Left on 84th Street to Nightingale Star Drive. Thur Gate: 3rd house on the left with long driveway.
Rooms
Other Rooms Family Room
Master Bedroom Split
Den/Bedroom Plus 5
Separate Den/Office Y
Interior
Interior Features Eat-in Kitchen, Breakfast Bar, 9+ Flat Ceilings, Fire Sprinklers, Wet Bar, Kitchen Island, Pantry, Double Vanity, Full Bth Master Bdrm, Separate Shwr & Tub, High Speed Internet, Granite Counters
Heating Natural Gas
Cooling Refrigeration, Programmable Thmstat, Ceiling Fan(s)
Flooring Carpet, Stone, Tile
Fireplaces Type 1 Fireplace, Fire Pit, Family Room, Gas
Fireplace Yes
Window Features Double Pane Windows
SPA None
Laundry Other, See Remarks
Exterior
Exterior Feature Covered Patio(s), Patio
Parking Features Attch'd Gar Cabinets, Dir Entry frm Garage, Electric Door Opener, RV Gate
Garage Spaces 3.0
Garage Description 3.0
Fence Block
Pool Heated, Private
Community Features Gated Community
Utilities Available APS, SW Gas
Amenities Available Management, Rental OK (See Rmks)
View Mountain(s)
Roof Type Tile
Private Pool Yes
Building
Lot Description Sprinklers In Rear, Sprinklers In Front, Corner Lot, Desert Back, Desert Front, Synthetic Grass Back, Auto Timer H2O Front, Auto Timer H2O Back
Story 1
Builder Name Monterey Homes
Sewer Public Sewer
Water City Water
Structure Type Covered Patio(s),Patio
New Construction No
Schools
Elementary Schools Black Mountain Elementary School
Middle Schools Sonoran Trails Middle School
High Schools Cactus Shadows High School
School District Cave Creek Unified District
Others
HOA Name Cortona HOA
HOA Fee Include Maintenance Grounds
Senior Community No
Tax ID 216-47-232
Ownership Fee Simple
Acceptable Financing Cash, Conventional
Horse Property N
Listing Terms Cash, Conventional
Financing Cash
Read Less

Copyright 2025 Arizona Regional Multiple Listing Service, Inc. All rights reserved.
Bought with Realty ONE Group




