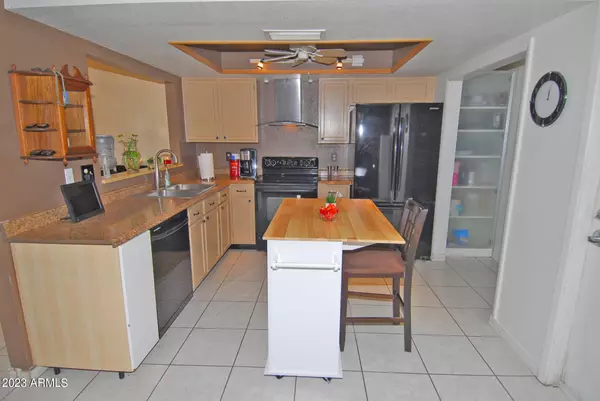For more information regarding the value of a property, please contact us for a free consultation.
5809 W CHICAGO Street Chandler, AZ 85226
Want to know what your home might be worth? Contact us for a FREE valuation!

Our team is ready to help you sell your home for the highest possible price ASAP
Key Details
Sold Price $470,000
Property Type Single Family Home
Sub Type Single Family - Detached
Listing Status Sold
Purchase Type For Sale
Square Footage 1,406 sqft
Price per Sqft $334
Subdivision Crestview Unit 2
MLS Listing ID 6603833
Sold Date 11/30/23
Bedrooms 3
HOA Y/N No
Originating Board Arizona Regional Multiple Listing Service (ARMLS)
Year Built 1982
Annual Tax Amount $1,502
Tax Year 2022
Lot Size 0.298 Acres
Acres 0.3
Property Description
You won't find a better location than this 3 bedroom, 2 bath, 1406SF home close to schools, shopping, green park & the 202 Freeway! The cook will love the flat topped stove, extra deep sink, pull out sink faucet, double storage pantries & new garbage disposal. There is tile in the kitchen, dining area & baths. Upgraded ceiling fans & window coverings thruout. New roof & exterior paint Sept 2023. Two car garage with new opener. Separate exit to patio from master bedroom. Don't miss the huge covered patio with sparkling pool and fire pit - perfect for the next back yard BBQ. Home is on a 12,972SF Cul de Sac with a lot with an RV gate and extra concrete slab - plenty of room for all the toys! Easy care desert front and back landscaping. No HOA! Welcome home!
Location
State AZ
County Maricopa
Community Crestview Unit 2
Direction South to Chicago, East to home on right in cul de sac
Rooms
Other Rooms Great Room
Den/Bedroom Plus 3
Separate Den/Office N
Interior
Interior Features Pantry, 3/4 Bath Master Bdrm, Laminate Counters
Heating Electric
Cooling Refrigeration, Ceiling Fan(s)
Flooring Carpet, Tile
Fireplaces Type Fire Pit
Fireplace Yes
SPA None
Laundry In Garage
Exterior
Exterior Feature Covered Patio(s)
Parking Features Attch'd Gar Cabinets, Dir Entry frm Garage, Electric Door Opener, RV Gate
Garage Spaces 2.0
Garage Description 2.0
Fence Wood
Pool Private
Community Features Biking/Walking Path
Utilities Available SRP
Amenities Available None
Roof Type Composition
Private Pool Yes
Building
Lot Description Cul-De-Sac, Dirt Front, Dirt Back, Gravel/Stone Front, Gravel/Stone Back
Story 1
Builder Name Unknown
Sewer Public Sewer
Water City Water
Structure Type Covered Patio(s)
New Construction No
Schools
Elementary Schools Kyrene De La Paloma School
Middle Schools Kyrene Del Pueblo Middle School
High Schools Corona Del Sol High School
School District Tempe Union High School District
Others
HOA Fee Include No Fees
Senior Community No
Tax ID 301-88-035
Ownership Fee Simple
Acceptable Financing Cash, Conventional, FHA, VA Loan
Horse Property N
Listing Terms Cash, Conventional, FHA, VA Loan
Financing FHA
Read Less

Copyright 2025 Arizona Regional Multiple Listing Service, Inc. All rights reserved.
Bought with Coldwell Banker Realty




