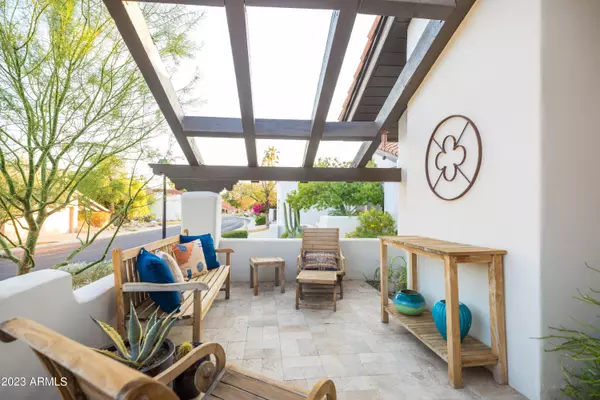For more information regarding the value of a property, please contact us for a free consultation.
6184 N 28TH Place Phoenix, AZ 85016
Want to know what your home might be worth? Contact us for a FREE valuation!

Our team is ready to help you sell your home for the highest possible price ASAP
Key Details
Sold Price $1,191,150
Property Type Single Family Home
Sub Type Single Family - Detached
Listing Status Sold
Purchase Type For Sale
Square Footage 1,955 sqft
Price per Sqft $609
Subdivision Biltmore Villas 2 Lt 1-42 A C-E H I K
MLS Listing ID 6619049
Sold Date 11/22/23
Bedrooms 3
HOA Fees $327/mo
HOA Y/N Yes
Originating Board Arizona Regional Multiple Listing Service (ARMLS)
Year Built 1986
Annual Tax Amount $6,145
Tax Year 2022
Lot Size 5,273 Sqft
Acres 0.12
Property Description
The home is situated in the exclusive Biltmore Villas II, a gated community within the Biltmore area, a very desirable and upscale location. This property is a single level home with NO INTERIOR STAIRS. The home is positioned on the Biltmore golf course, offering picturesque views of the course from the backyard. Glass sliders in every room allow for a seamless connection between the indoor and outdoor space, creating an open and airy atmosphere. It boosts a full living room and dining room,with vaulted ceilings, providing ample living space for the residents and for hosting gatherings. The REMODELED kitchen opens to both the living/dining room with a secret pantry, adding to the functionality of the home. There are 3 bedrooms, which includes a spacious primary suite with a walk-in closet. Additionally, a bonus space was created for a private office with cabinets built in. The backyard was created for serenity and entertaining with a "spool", outdoor kitchen, fire-pit, covered patio and out-door lighting. The outdoor space is versatile and well suited for relaxation and socializing. Terrific lock-up and leave capability. Overall, this home offers a comfortable living experience in a prestigious neighborhood, with a focus on quality and attention to detail during its renovation. It is a great option for those seeking an upscale single level living space in the Biltmore area.
Location
State AZ
County Maricopa
Community Biltmore Villas 2 Lt 1-42 A C-E H I K
Direction From Lincoln Dr: South on Arizona Biltmore Cir to E Rose Lane, Through gate and continue straight to N 28th Pl. Turn right on N 28th Place to home on west side of street.
Rooms
Master Bedroom Not split
Den/Bedroom Plus 3
Separate Den/Office N
Interior
Interior Features Breakfast Bar, No Interior Steps, Vaulted Ceiling(s), 3/4 Bath Master Bdrm, Double Vanity, High Speed Internet
Heating Electric, Propane
Cooling Refrigeration, Ceiling Fan(s)
Flooring Stone, Tile, Wood
Fireplaces Type 1 Fireplace, Fire Pit
Fireplace Yes
Window Features Sunscreen(s)
SPA Heated,Private
Exterior
Exterior Feature Covered Patio(s), Patio, Private Street(s), Private Yard, Built-in Barbecue
Parking Features Attch'd Gar Cabinets, Dir Entry frm Garage, Electric Door Opener
Garage Spaces 2.0
Garage Description 2.0
Fence Wrought Iron
Pool Play Pool, Heated, Private
Community Features Gated Community
Utilities Available SRP
Amenities Available Rental OK (See Rmks)
View Mountain(s)
Roof Type Tile,Concrete,Foam
Private Pool Yes
Building
Lot Description Desert Back, Desert Front, On Golf Course, Auto Timer H2O Front, Auto Timer H2O Back
Story 1
Builder Name UNKNOWN
Sewer Public Sewer
Water City Water
Structure Type Covered Patio(s),Patio,Private Street(s),Private Yard,Built-in Barbecue
New Construction No
Schools
Elementary Schools Madison Heights Elementary School
Middle Schools Madison #1 Middle School
High Schools Camelback High School
School District Phoenix Union High School District
Others
HOA Name Villas II
HOA Fee Include Maintenance Grounds,Street Maint,Front Yard Maint,Trash
Senior Community No
Tax ID 164-69-648
Ownership Fee Simple
Acceptable Financing Cash, Conventional, VA Loan
Horse Property N
Listing Terms Cash, Conventional, VA Loan
Financing Conventional
Read Less

Copyright 2024 Arizona Regional Multiple Listing Service, Inc. All rights reserved.
Bought with My Home Group Real Estate




