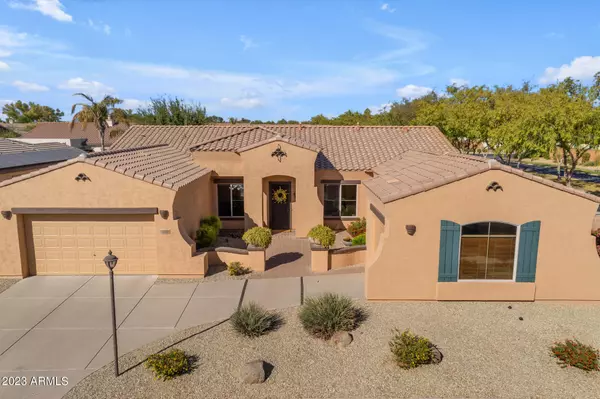For more information regarding the value of a property, please contact us for a free consultation.
2124 E BARTLETT Place Chandler, AZ 85249
Want to know what your home might be worth? Contact us for a FREE valuation!

Our team is ready to help you sell your home for the highest possible price ASAP
Key Details
Sold Price $760,000
Property Type Single Family Home
Sub Type Single Family - Detached
Listing Status Sold
Purchase Type For Sale
Square Footage 2,855 sqft
Price per Sqft $266
Subdivision Countryside Estates Unit 3
MLS Listing ID 6626067
Sold Date 11/20/23
Bedrooms 4
HOA Fees $108/mo
HOA Y/N Yes
Originating Board Arizona Regional Multiple Listing Service (ARMLS)
Year Built 2004
Annual Tax Amount $3,712
Tax Year 2023
Lot Size 10,311 Sqft
Acres 0.24
Property Description
You won't find a more meticulously maintained home by original owners in all of Chandler! Nearly 3000 sqft of comfortable living, this 4 bedrm, 3 full bath Chandler gem sits in the quiet gated community of Countryside Estates. With many tasteful upgrades both inside & out, this home will truly impress. Large picture windows overlook the beautiful & private backyard. You will love the split bedroom design & the large primary suite has a separate exit to the backyard. Updates include: 2 New Trane AC units (2019,2022), water htr (2023), Epoxy garage floors, large kitchen island w/quartz, wine fridge, custom classy closet, new carpet, newer windows & exterior paint. Full-length patio with covered extension offers a natural gas BBQ, cooler & bar with misting system. AZ living at its finest!
Location
State AZ
County Maricopa
Community Countryside Estates Unit 3
Direction South on Cooper, East on Blue Ridge (through gate), South on Salt Cedar, Right on Bartlett (on the corner).
Rooms
Other Rooms Great Room
Master Bedroom Split
Den/Bedroom Plus 4
Separate Den/Office N
Interior
Interior Features Eat-in Kitchen, 9+ Flat Ceilings, Kitchen Island, Double Vanity, Full Bth Master Bdrm, Separate Shwr & Tub, High Speed Internet, Granite Counters
Heating Natural Gas
Cooling Refrigeration, Ceiling Fan(s)
Flooring Carpet, Vinyl, Tile
Fireplaces Number No Fireplace
Fireplaces Type None
Fireplace No
Window Features Double Pane Windows
SPA None
Laundry Wshr/Dry HookUp Only
Exterior
Exterior Feature Covered Patio(s), Misting System, Built-in Barbecue
Parking Features Electric Door Opener
Garage Spaces 3.0
Garage Description 3.0
Fence Block
Pool Private
Community Features Gated Community
Utilities Available SRP, SW Gas
Amenities Available Management
Roof Type Tile,Concrete
Private Pool Yes
Building
Lot Description Sprinklers In Rear, Sprinklers In Front, Corner Lot, Gravel/Stone Front, Auto Timer H2O Front, Auto Timer H2O Back
Story 1
Builder Name Unk
Sewer Public Sewer
Water City Water
Structure Type Covered Patio(s),Misting System,Built-in Barbecue
New Construction No
Schools
Elementary Schools John & Carol Carlson Elementary
Middle Schools San Tan Elementary
High Schools Arizona College Prep High School
School District Chandler Unified District
Others
HOA Name Countryside Estates
HOA Fee Include Maintenance Grounds
Senior Community No
Tax ID 303-44-222
Ownership Fee Simple
Acceptable Financing Cash, Conventional, FHA, VA Loan
Horse Property N
Listing Terms Cash, Conventional, FHA, VA Loan
Financing Cash
Read Less

Copyright 2025 Arizona Regional Multiple Listing Service, Inc. All rights reserved.
Bought with HomeSmart




