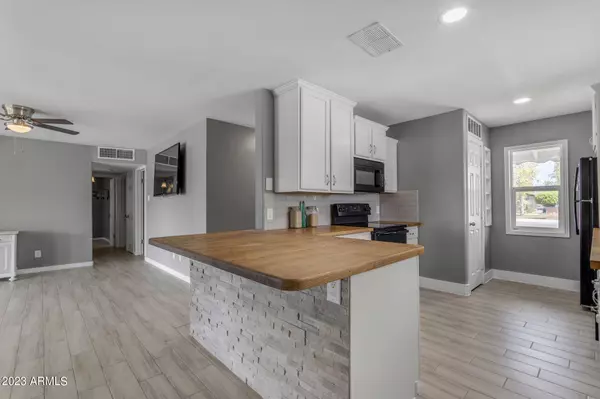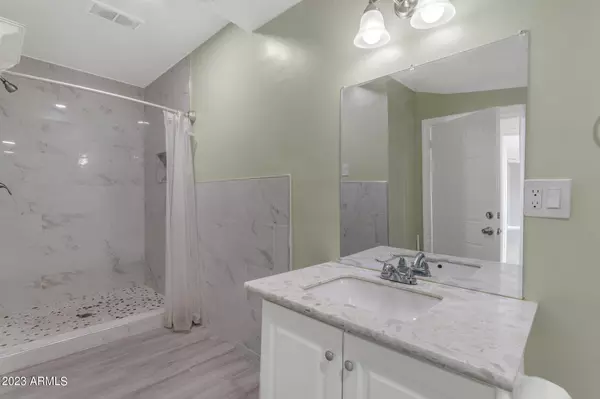For more information regarding the value of a property, please contact us for a free consultation.
601 W MONTEREY Street Chandler, AZ 85225
Want to know what your home might be worth? Contact us for a FREE valuation!

Our team is ready to help you sell your home for the highest possible price ASAP
Key Details
Sold Price $425,000
Property Type Single Family Home
Sub Type Single Family - Detached
Listing Status Sold
Purchase Type For Sale
Square Footage 1,554 sqft
Price per Sqft $273
Subdivision Serene Homes
MLS Listing ID 6591459
Sold Date 11/16/23
Style Contemporary,Ranch
Bedrooms 3
HOA Y/N No
Originating Board Arizona Regional Multiple Listing Service (ARMLS)
Year Built 1956
Annual Tax Amount $720
Tax Year 2022
Lot Size 9,945 Sqft
Acres 0.23
Property Description
Charming 3-bedroom, 2-bath home in Chandler, perfectly situated within walking distance to schools and downtown Chandler. Enjoy easy freeway access for commuting. This delightful property boasts a pool for relaxation and fun, complemented by a spacious backyard offering endless possibilities. Inside, discover a beautifully updated interior with butcher block countertops in the kitchen adding a touch of rustic elegance. The bathrooms have been tastefully modernized, enhancing both comfort and style. The nice open floor plan seamlessly connects living spaces, creating an inviting atmosphere for both relaxation and entertainment. Make it your own with personal touches and enjoy the perfect blend of suburban living the convenience this home offers.
Location
State AZ
County Maricopa
Community Serene Homes
Direction Take Loop 101 S Exit Left onto Ray Rd Right on Hartford Rd, Right onto Monterey Home will be on the left
Rooms
Other Rooms Separate Workshop, Great Room, Arizona RoomLanai
Master Bedroom Downstairs
Den/Bedroom Plus 3
Separate Den/Office N
Interior
Interior Features Master Downstairs, Eat-in Kitchen, Breakfast Bar, No Interior Steps, High Speed Internet
Heating Electric
Cooling Refrigeration, Ceiling Fan(s)
Flooring Carpet, Tile
Fireplaces Number No Fireplace
Fireplaces Type None
Fireplace No
Window Features Vinyl Frame,Double Pane Windows
SPA None
Laundry Wshr/Dry HookUp Only
Exterior
Exterior Feature Playground, Patio
Parking Features RV Gate, RV Access/Parking
Carport Spaces 1
Fence Block
Pool Play Pool, Diving Pool, Lap, Private
Utilities Available SRP, SW Gas
Amenities Available None
Roof Type Composition
Private Pool Yes
Building
Lot Description Sprinklers In Rear, Corner Lot, Grass Front, Grass Back
Story 1
Builder Name Serene Homes
Sewer Public Sewer
Water City Water
Architectural Style Contemporary, Ranch
Structure Type Playground,Patio
New Construction No
Schools
Elementary Schools Hartford Sylvia Encinas Elementary
Middle Schools John M Andersen Jr High School
High Schools Chandler High School
School District Chandler Unified District
Others
HOA Fee Include No Fees
Senior Community No
Tax ID 302-50-097
Ownership Fee Simple
Acceptable Financing FannieMae (HomePath), Cash, Conventional, FHA, USDA Loan, VA Loan
Horse Property N
Listing Terms FannieMae (HomePath), Cash, Conventional, FHA, USDA Loan, VA Loan
Financing FHA
Read Less

Copyright 2024 Arizona Regional Multiple Listing Service, Inc. All rights reserved.
Bought with 48 Venture Real Estate




