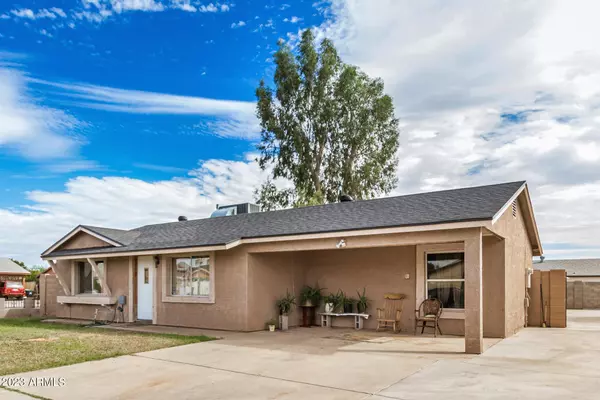For more information regarding the value of a property, please contact us for a free consultation.
7321 W HOLLY Street Phoenix, AZ 85035
Want to know what your home might be worth? Contact us for a FREE valuation!

Our team is ready to help you sell your home for the highest possible price ASAP
Key Details
Sold Price $315,000
Property Type Single Family Home
Sub Type Single Family - Detached
Listing Status Sold
Purchase Type For Sale
Square Footage 1,200 sqft
Price per Sqft $262
Subdivision Maryvale Terrace 47
MLS Listing ID 6609016
Sold Date 10/31/23
Style Ranch
Bedrooms 3
HOA Y/N No
Originating Board Arizona Regional Multiple Listing Service (ARMLS)
Year Built 1975
Annual Tax Amount $1,723
Tax Year 2022
Lot Size 7,475 Sqft
Acres 0.17
Property Description
Upon entering this charming three-bedroom, one-bathroom residence, you'll find yourself in the main living area, seamlessly transitioning into the well-appointed kitchen. To the right side of the house, you'll discover two generously sized bedrooms and a tasteful bathroom. This thoughtfully designed split floor plan places the primary bedroom on the opposite end of the home, boasting a spacious walk-in closet for your convenience.
Nestled on a corner lot, this property offers abundant parking options. The expansive backyard is a true oasis, featuring a covered patio, mature trees, and a substantial paved area. As the proud new homeowner, you can relish the remainder of the monsoon season without any worries, thanks to the brand-new roof.
Location
State AZ
County Maricopa
Community Maryvale Terrace 47
Direction Exit off of 75th Ave from I-10 freeway, head north on McDowell Rd, turn right on Palm Ln, left on 73rd Dr.
Rooms
Master Bedroom Split
Den/Bedroom Plus 3
Ensuite Laundry 220 V Dryer Hookup
Separate Den/Office N
Interior
Interior Features Eat-in Kitchen, High Speed Internet
Laundry Location 220 V Dryer Hookup
Heating Electric
Cooling Refrigeration
Flooring Tile
Fireplaces Number No Fireplace
Fireplaces Type None
Fireplace No
Window Features Double Pane Windows
SPA None
Laundry 220 V Dryer Hookup
Exterior
Garage RV Gate
Fence Block
Pool None
Utilities Available SRP
Amenities Available None
Waterfront No
Roof Type Composition
Parking Type RV Gate
Private Pool No
Building
Lot Description Corner Lot, Grass Front
Story 1
Builder Name John F Long
Sewer Public Sewer
Water City Water
Architectural Style Ranch
Schools
Elementary Schools Peralta School
Middle Schools Raul H. Castro Middle School
High Schools Trevor Browne High School
School District Phoenix Union High School District
Others
HOA Fee Include No Fees
Senior Community No
Tax ID 102-39-435
Ownership Fee Simple
Acceptable Financing Cash, Conventional, FHA, VA Loan
Horse Property N
Listing Terms Cash, Conventional, FHA, VA Loan
Financing FHA
Read Less

Copyright 2024 Arizona Regional Multiple Listing Service, Inc. All rights reserved.
Bought with Equity Realty Group, LLC
GET MORE INFORMATION




