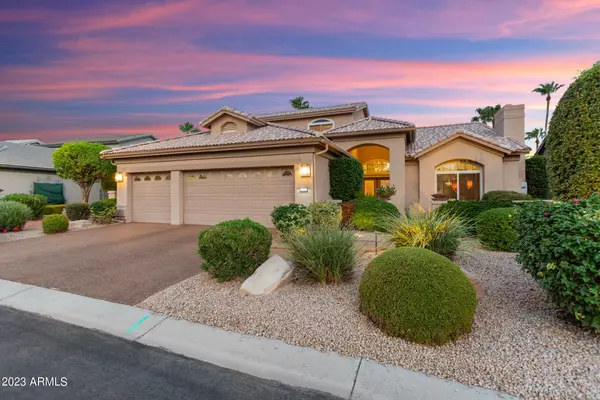For more information regarding the value of a property, please contact us for a free consultation.
3703 N GRANITE Drive Goodyear, AZ 85395
Want to know what your home might be worth? Contact us for a FREE valuation!

Our team is ready to help you sell your home for the highest possible price ASAP
Key Details
Sold Price $926,500
Property Type Single Family Home
Sub Type Single Family - Detached
Listing Status Sold
Purchase Type For Sale
Square Footage 3,161 sqft
Price per Sqft $293
Subdivision Pebblecreek
MLS Listing ID 6604920
Sold Date 10/17/23
Style Other (See Remarks)
Bedrooms 3
HOA Fees $121
HOA Y/N Yes
Originating Board Arizona Regional Multiple Listing Service (ARMLS)
Year Built 2000
Annual Tax Amount $4,649
Tax Year 2022
Lot Size 8,052 Sqft
Acres 0.18
Property Description
It's all here and more!! One owner home meticulously maintained,situated on a gorgeous lot with VIEWS of golf course, green #4 of the Eagles Nest course, lake and mountains!!
Backyard oasis offering an entertainer's delight with heated, salt water pool/spa and water feature, built-in BBQ, covered patio, firepit, Kool decking and several seating areas. Room for all in this 2 story home featuring a chef's kitchen, which the owners customized by moving the cook top from island to the counter, a plethora of cabinets and counter space, breakfast bar, 2 wall ovens (one standard and the other convection), informal eating area with easy access to the backyard/pool, enjoy the beautiful views while entertaining, open to the great room with built-in, lighted media center featuring a fireplace to cozy up to on a cool morning or evening. Flex room, now being appreciated as a formal living/dining room, with vaulted ceilings, gas fireplace, opening to a spacious foyer with custom front door and den. The owner's suite is on this level with spacious room to accommodate all your furniture and still have space for a sitting area and easy access to the outdoor living area! The bathroom has been remodeled with newer shower, bathtub, his & her closets and dual sinks. A spacious laundry room with cabinets and sink complete the main level. The upper level features two large bedrooms and full bath. This level is lovingly referred to as the "indoor casita". 3 car attached garage with built-in cabinets, side door, epoxy flooring, work bench and sink. The home has OWNER OWNED SOLAR! Other amenities/upgrades include: ANDERON WINDOWS (2015 & 20176), water softener, recirculation pump, RO system, pool has variable speed pump, LED lighting, 2- year old heater, Pebble tech repair to step 6/23. Be sure to put this on your "must view" home! You won't regret it! PebbleCreek is an Active Adult community offering an abundance of amenities to include 3 golf courses, swimming pools (indoor and out), Pickleball courts, tennis,
bocce ball, restaurants, fitness centers, creative center and over 200 clubs (hiking, cards, and dance to name a few). Be as busy as you want!! Come join us!!
Location
State AZ
County Maricopa
Community Pebblecreek
Direction I10 to exit 126, N on PebbleCreek Pkwy to Clubhouse Dr, right to entrance past guard to 1st left 156th to Fairmount, left to 157th to Granite left to home
Rooms
Other Rooms Great Room, Family Room
Master Bedroom Split
Den/Bedroom Plus 4
Separate Den/Office Y
Interior
Interior Features Master Downstairs, Eat-in Kitchen, Breakfast Bar, Intercom, Soft Water Loop, Vaulted Ceiling(s), Wet Bar, Kitchen Island, Pantry, Double Vanity, Full Bth Master Bdrm, Separate Shwr & Tub, High Speed Internet
Heating Natural Gas
Cooling Refrigeration
Flooring Carpet, Tile
Fireplaces Type 1 Fireplace, 2 Fireplace, Fire Pit, Family Room, Living Room
Fireplace Yes
Window Features Skylight(s),ENERGY STAR Qualified Windows,Double Pane Windows,Low Emissivity Windows,Tinted Windows
SPA Heated,Private
Exterior
Exterior Feature Covered Patio(s), Patio, Private Street(s), Private Yard, Built-in Barbecue
Garage Attch'd Gar Cabinets, Dir Entry frm Garage, Electric Door Opener
Garage Spaces 3.0
Garage Description 3.0
Fence Partial, Wrought Iron
Pool Variable Speed Pump, Fenced, Heated, Private
Community Features Gated Community, Pickleball Court(s), Community Spa Htd, Community Spa, Community Pool Htd, Community Pool, Community Media Room, Guarded Entry, Golf, Tennis Court(s), Biking/Walking Path, Clubhouse, Fitness Center
Utilities Available APS, SW Gas
Amenities Available FHA Approved Prjct, Management, Rental OK (See Rmks), RV Parking
Waterfront No
View Mountain(s)
Roof Type Tile
Accessibility Bath Raised Toilet
Parking Type Attch'd Gar Cabinets, Dir Entry frm Garage, Electric Door Opener
Private Pool Yes
Building
Lot Description Sprinklers In Rear, Sprinklers In Front, Desert Back, Desert Front, On Golf Course, Cul-De-Sac, Auto Timer H2O Front, Auto Timer H2O Back
Story 2
Builder Name Robson
Sewer Private Sewer
Water Pvt Water Company
Architectural Style Other (See Remarks)
Structure Type Covered Patio(s),Patio,Private Street(s),Private Yard,Built-in Barbecue
Schools
Elementary Schools Adult
Middle Schools Adult
High Schools Adult
School District Agua Fria Union High School District
Others
HOA Name Pebblecreek
HOA Fee Include Maintenance Grounds,Street Maint
Senior Community Yes
Tax ID 501-69-654
Ownership Fee Simple
Acceptable Financing Cash, Conventional, VA Loan
Horse Property N
Listing Terms Cash, Conventional, VA Loan
Financing VA
Special Listing Condition Age Restricted (See Remarks)
Read Less

Copyright 2024 Arizona Regional Multiple Listing Service, Inc. All rights reserved.
Bought with The Brokery
GET MORE INFORMATION




