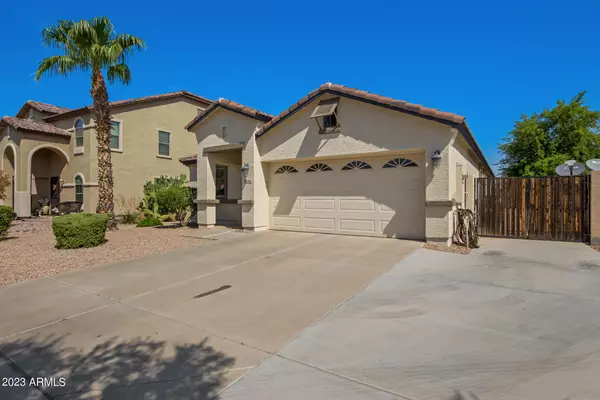For more information regarding the value of a property, please contact us for a free consultation.
3534 E CRESCENT Way Gilbert, AZ 85298
Want to know what your home might be worth? Contact us for a FREE valuation!

Our team is ready to help you sell your home for the highest possible price ASAP
Key Details
Sold Price $510,000
Property Type Single Family Home
Sub Type Single Family - Detached
Listing Status Sold
Purchase Type For Sale
Square Footage 1,749 sqft
Price per Sqft $291
Subdivision Marbella Vineyards Phase 1
MLS Listing ID 6596716
Sold Date 10/06/23
Bedrooms 4
HOA Fees $86/qua
HOA Y/N Yes
Originating Board Arizona Regional Multiple Listing Service (ARMLS)
Year Built 2005
Annual Tax Amount $1,655
Tax Year 2022
Lot Size 6,455 Sqft
Acres 0.15
Property Description
Welcome to this exceptional well-loved and maintained home that seamlessly blends style and functionality. With 4 bedrooms and 2 baths, the vaulted ceilings create an inviting ambiance. Fresh interior two-tone paint enhances the allure, while the absence of carpet in favor of all tile offers a clean and modern touch. The Great room floorplan ensures an open and bright living space. The kitchen, adorned with solid wood cabinets, is complemented by a custom tile backsplash and new fixtures and lighting throughout. The master bedroom features a walk-in closet and a garden tub, while both bathrooms boast quartz counters and updated vanities. Outside, a vast extended pavered patio awaits, alongside a sprawling grassy area for pets and kids. The property is equipped with a RV gate, ample side yard with storage, and an extended driveway. The garage stands out with epoxy floors and cabinets. The home's efficient irrigation system utilizes PVC piping. With a newer AC unit and a fresh hot water heater, this residence is move-in ready, reflecting true pride of ownership. Situated in a prime location, this property offers convenience and comfort. Don't miss this opportunity to call it your own!
Location
State AZ
County Maricopa
Community Marbella Vineyards Phase 1
Direction Chandler Heights, N on Wilson Way into Seville Golf & Country Club, R on Bridal Vail, follow around to Crescent Way to property on the left.
Rooms
Other Rooms Great Room
Master Bedroom Split
Den/Bedroom Plus 4
Ensuite Laundry WshrDry HookUp Only
Separate Den/Office N
Interior
Interior Features Eat-in Kitchen, Breakfast Bar, Soft Water Loop, Vaulted Ceiling(s), Pantry, Double Vanity, Full Bth Master Bdrm, High Speed Internet
Laundry Location WshrDry HookUp Only
Heating Electric
Cooling Refrigeration
Flooring Tile
Fireplaces Number No Fireplace
Fireplaces Type None
Fireplace No
Window Features Dual Pane
SPA None
Laundry WshrDry HookUp Only
Exterior
Exterior Feature Covered Patio(s), Patio, Storage
Garage Attch'd Gar Cabinets, Electric Door Opener, RV Gate
Garage Spaces 2.0
Garage Description 2.0
Fence Block
Pool None
Community Features Playground, Biking/Walking Path
Utilities Available SRP
Amenities Available Management
Waterfront No
Roof Type Tile
Parking Type Attch'd Gar Cabinets, Electric Door Opener, RV Gate
Private Pool No
Building
Lot Description Sprinklers In Rear, Sprinklers In Front, Desert Front, Grass Back, Auto Timer H2O Front, Auto Timer H2O Back
Story 1
Builder Name Richmond American Homes
Sewer Public Sewer
Water City Water
Structure Type Covered Patio(s),Patio,Storage
Schools
Elementary Schools Weinberg Elementary School
Middle Schools Willie & Coy Payne Jr. High
High Schools Basha High School
School District Chandler Unified District
Others
HOA Name Heywood Management
HOA Fee Include Maintenance Grounds
Senior Community No
Tax ID 313-07-553
Ownership Fee Simple
Acceptable Financing Conventional, FHA, VA Loan
Horse Property N
Listing Terms Conventional, FHA, VA Loan
Financing Conventional
Read Less

Copyright 2024 Arizona Regional Multiple Listing Service, Inc. All rights reserved.
Bought with Real Broker
GET MORE INFORMATION




