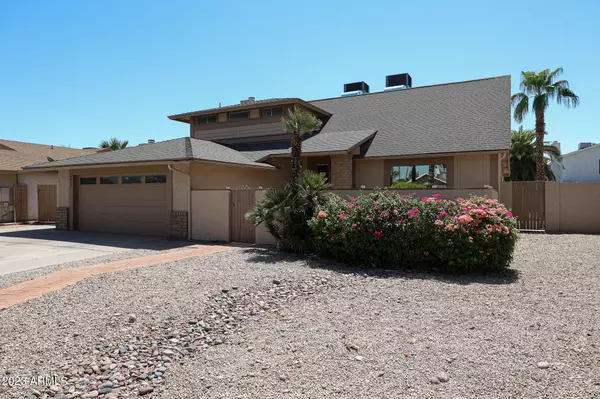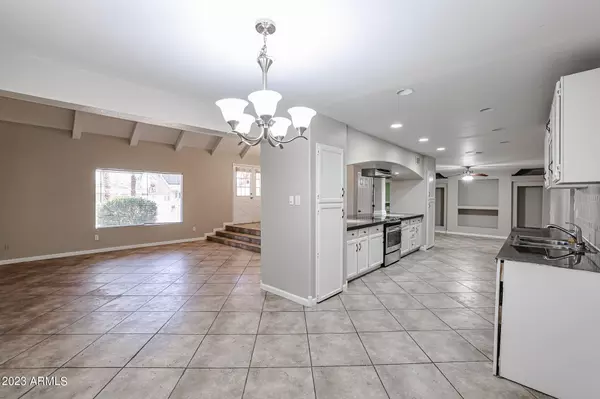For more information regarding the value of a property, please contact us for a free consultation.
4623 W BOSTON Street Chandler, AZ 85226
Want to know what your home might be worth? Contact us for a FREE valuation!

Our team is ready to help you sell your home for the highest possible price ASAP
Key Details
Sold Price $532,900
Property Type Single Family Home
Sub Type Single Family - Detached
Listing Status Sold
Purchase Type For Sale
Square Footage 2,266 sqft
Price per Sqft $235
Subdivision Glenview Estates Amd
MLS Listing ID 6596912
Sold Date 10/02/23
Bedrooms 6
HOA Y/N No
Originating Board Arizona Regional Multiple Listing Service (ARMLS)
Year Built 1981
Annual Tax Amount $2,177
Tax Year 2022
Lot Size 7,919 Sqft
Acres 0.18
Property Description
Beautiful move in ready home with exciting floor plan. Front courtyard leads up steps to entry. Large vaulted living room open to kitchen with beamed ceiling. Dramatic kitchen features granite counters, stainless steel appliances, cooktop on island, nice white cabinetry. step down to family room with wet bar and lighted niche. 1st floor has bedroom, half bath, large non-permitted room addition with den and a bedroom. Curving staircase leads upstairs to large master suite and 3 more bedrooms. Master suite has separate shower room and a large oval soaking tub. There is a nice pool refurbished with new plaster and pool equipment in 2017. Slabs on each side with an RV gate. Exterior paint and new carpet just completed. Figures and measurements are approximate - buyer to verify prior to COE.
Location
State AZ
County Maricopa
Community Glenview Estates Amd
Direction East to Terrace. South to Boston. East to home.
Rooms
Other Rooms Family Room, BonusGame Room
Master Bedroom Upstairs
Den/Bedroom Plus 7
Separate Den/Office N
Interior
Interior Features Upstairs, Eat-in Kitchen, Breakfast Bar, Vaulted Ceiling(s), Kitchen Island, Pantry, Full Bth Master Bdrm, Separate Shwr & Tub, Granite Counters
Heating Electric
Cooling Refrigeration, Ceiling Fan(s)
Flooring Carpet, Tile
Fireplaces Number No Fireplace
Fireplaces Type None
Fireplace No
Window Features Sunscreen(s)
SPA None
Laundry Inside, Wshr/Dry HookUp Only
Exterior
Exterior Feature Patio, Private Yard
Parking Features Dir Entry frm Garage, Electric Door Opener, RV Gate, RV Access/Parking
Garage Spaces 2.0
Garage Description 2.0
Fence Block
Pool Fenced, Private
Utilities Available SRP
Amenities Available None
Roof Type Composition
Private Pool Yes
Building
Lot Description Gravel/Stone Front, Gravel/Stone Back
Story 2
Builder Name Elliott Homes
Sewer Public Sewer
Water City Water
Structure Type Patio, Private Yard
New Construction No
Schools
Elementary Schools Kyrene De La Paloma School
Middle Schools Kyrene Del Pueblo Middle School
High Schools Corona Del Sol High School
School District Tempe Union High School District
Others
HOA Fee Include No Fees
Senior Community No
Tax ID 301-89-427
Ownership Fee Simple
Acceptable Financing Cash, Conventional, FHA, VA Loan
Horse Property N
Listing Terms Cash, Conventional, FHA, VA Loan
Financing FHA
Read Less

Copyright 2025 Arizona Regional Multiple Listing Service, Inc. All rights reserved.
Bought with Realty ONE Group




