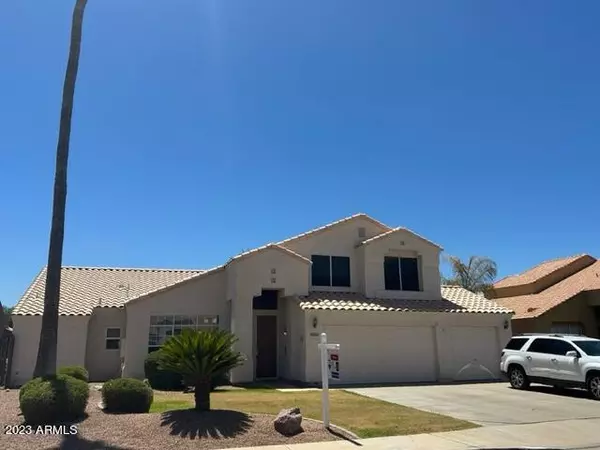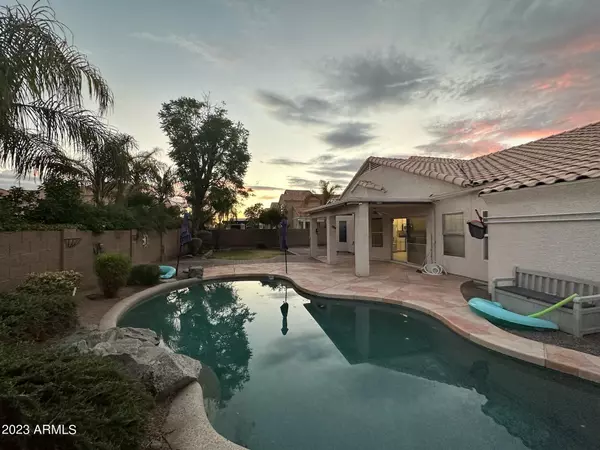For more information regarding the value of a property, please contact us for a free consultation.
9435 E IRWIN Avenue Mesa, AZ 85209
Want to know what your home might be worth? Contact us for a FREE valuation!

Our team is ready to help you sell your home for the highest possible price ASAP
Key Details
Sold Price $530,000
Property Type Single Family Home
Sub Type Single Family - Detached
Listing Status Sold
Purchase Type For Sale
Square Footage 2,710 sqft
Price per Sqft $195
Subdivision Sierra Ranch Mcr 394-29
MLS Listing ID 6589324
Sold Date 09/28/23
Bedrooms 6
HOA Fees $66/mo
HOA Y/N Yes
Originating Board Arizona Regional Multiple Listing Service (ARMLS)
Year Built 1997
Annual Tax Amount $2,321
Tax Year 2022
Lot Size 9,008 Sqft
Acres 0.21
Property Description
BRAND NEW FRESH PAINT IN THIS DESIRABLE SIERRA RANCH WITH 2 MAIN LEVEL PRIMARTY BEDROOMS! UPON ENTERING YOU WILL FIND A COMBINATION LIVING/DINING ROOM COMBO WITH GORGEOUS FLOORING, RIGHT IS THE ORIGIANL MASTER BEDROOM AND TO THE LEFT THE SECONDARY MASTER, BOTH WITH FULL BATHS & SEPARATE TUB AND SHOWERS! THE KITCHEN HAS ALL THE APPLIANCES, A PANTRY, LOTS OF 42INCH CABINETS! ANOTHER BEDROOM OFF FAMILY ROOM NEXT TO KITCHEN... UPSTAIRS YOU'LL FIND 3 MORE BEDROOMS AND A FULL BATH, SMALL LOFT AREA & OPEN STAIRWAY LOOKING DOWN... YARD HAS A BEAUTIFUL PEBBLE TEC POOL LOTS OF MATURE LANDSCAPE & COVERED PATIO! DID I MENTION A BRAND NEW A/C UNIT JULY OF 2023??? THIS IS A PERFECT RESIDENCE FOR A BIG FAMILY OR AN IN LAW RELATED LIVING SET UP!
Location
State AZ
County Maricopa
Community Sierra Ranch Mcr 394-29
Direction EAST TO 96TH ST, THEN NORTH TO IMPALA-WEST TO RIALTO-NORTH TO IRWIN, EAST TO HOME ON RIGHT
Rooms
Other Rooms Loft, Family Room
Master Bedroom Split
Den/Bedroom Plus 7
Separate Den/Office N
Interior
Interior Features Master Downstairs, Eat-in Kitchen, Breakfast Bar, Vaulted Ceiling(s), Pantry, 2 Master Baths, Double Vanity, Full Bth Master Bdrm, Separate Shwr & Tub, Tub with Jets, High Speed Internet
Heating Electric
Cooling Refrigeration, Ceiling Fan(s)
Flooring Carpet, Tile, Wood
Fireplaces Number No Fireplace
Fireplaces Type None
Fireplace No
SPA None
Exterior
Exterior Feature Patio
Garage Electric Door Opener, RV Gate
Garage Spaces 3.0
Garage Description 3.0
Fence Block
Pool Play Pool, Private
Community Features Playground
Utilities Available SRP
Amenities Available Management
Waterfront No
Roof Type Tile
Accessibility Bath Roll-In Shower
Parking Type Electric Door Opener, RV Gate
Private Pool Yes
Building
Lot Description Sprinklers In Rear, Sprinklers In Front, Grass Front
Story 2
Builder Name DEL PUEBLO
Sewer Public Sewer
Water City Water
Structure Type Patio
Schools
Elementary Schools Patterson Elementary - Mesa
Middle Schools Smith Junior High School
High Schools Skyline High School
School District Mesa Unified District
Others
HOA Name Sierra Ranch
HOA Fee Include Maintenance Grounds
Senior Community No
Tax ID 220-80-638
Ownership Fee Simple
Acceptable Financing Conventional, FHA, VA Loan
Horse Property N
Listing Terms Conventional, FHA, VA Loan
Financing Cash
Read Less

Copyright 2024 Arizona Regional Multiple Listing Service, Inc. All rights reserved.
Bought with RHouse Realty
GET MORE INFORMATION




