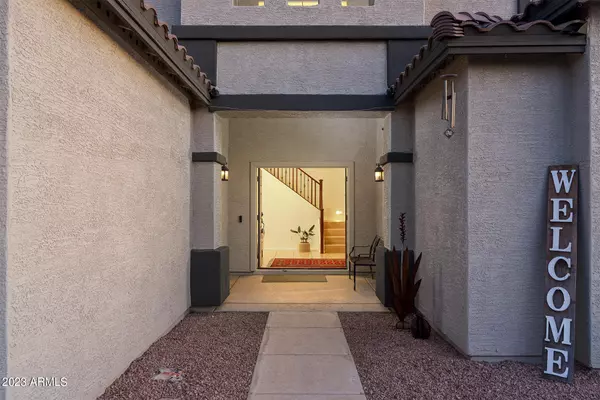For more information regarding the value of a property, please contact us for a free consultation.
2731 E MEAD Court Gilbert, AZ 85298
Want to know what your home might be worth? Contact us for a FREE valuation!

Our team is ready to help you sell your home for the highest possible price ASAP
Key Details
Sold Price $765,000
Property Type Single Family Home
Sub Type Single Family - Detached
Listing Status Sold
Purchase Type For Sale
Square Footage 3,433 sqft
Price per Sqft $222
Subdivision Shamrock Estates
MLS Listing ID 6580281
Sold Date 09/26/23
Bedrooms 5
HOA Fees $72/qua
HOA Y/N Yes
Originating Board Arizona Regional Multiple Listing Service (ARMLS)
Year Built 2007
Annual Tax Amount $2,961
Tax Year 2022
Lot Size 0.269 Acres
Acres 0.27
Property Description
Beautifully updated home on nearly a 1/3 acre lot tucked away in a quiet cul de sac. San Tan Mountain views! The location of this home is truly unique. Home is adjacent to a sprawling, unbuildable land area with a walking / biking path that takes you all the way to Higley! This not only provides privacy to the West, it is a rare - find, urban feature in a highly desirable family oriented, master planned community....the best of both worlds! CTA Freedom Academy School is located inside the neighborhood. Walking distance to Gilbert Regional Park (with 16 pickle ball courts!) This 3,433 sf home has FIVE BEDROOMS PLUS A LARGE LOFT and 2.5 bathrooms. Enjoy amazing sunsets from the loft balcony! The downstairs bedroom is enormous and would also make a great workout room, game room, large office space, craft room, etc. Open kitchen family room floor plan! Built in surround sound speakers in the family room. Formal living and dining rooms; tons of living space! Kitchen boasts professionally refinished cabinetry (2023), center island with pendant lighting, granite counter tops, stainless steel appliances and casual, eat-in dining area. Picture window at the kitchen sink looks out to the resort-style back yard with covered patio, built in BBQ, and sparkling, heated pool and spa. Tile flooring (including the staircase) throughout with new carpet (2023) only in the bedrooms. The master suite is a retreat you won't want to leave! The huge master bedroom has a large sitting area; perfect for quiet, cozy evenings. Master bathroom has a Roman soaking tub and walk in shower, both with tile surrounds, large walk in closet, double vanity, designer mirrors, granite vanity top and upgraded faucets and fixtures. New interior paint throughout (2023.) Good size secondary bedrooms. Secondary bathroom has a granite vanity top, double sinks, walk in shower with tile surrounds, designer mirrors and upgraded faucets and fixtures. Water softener. Dryer and range / oven are plumbed for natural gas and electric. Tandem three car garage. RV gate. Roughly six car parking on the driveway. Shamrock Estates community amenities include 8 parks with 5 playgrounds for the youngsters, 3 Ramada's, along with 2 basketball & volleyball courts! All fact and figures to be verified by buyer or buyers representative.
Location
State AZ
County Maricopa
Community Shamrock Estates
Direction East on Chandler Heights north on Shamrock Estates, left on Crescent Way, left on Rockwell, right on Mead Ct to the cul de sac at the end
Rooms
Other Rooms Loft, Family Room
Master Bedroom Split
Den/Bedroom Plus 6
Separate Den/Office N
Interior
Interior Features Upstairs, Eat-in Kitchen, Breakfast Bar, 9+ Flat Ceilings, Soft Water Loop, Kitchen Island, Double Vanity, Full Bth Master Bdrm, Separate Shwr & Tub, High Speed Internet, Granite Counters
Heating Natural Gas
Cooling Refrigeration, Programmable Thmstat, Ceiling Fan(s)
Flooring Carpet, Tile
Fireplaces Number No Fireplace
Fireplaces Type None
Fireplace No
Window Features Double Pane Windows
SPA Heated,Private
Laundry Wshr/Dry HookUp Only
Exterior
Exterior Feature Balcony, Covered Patio(s), Patio, Built-in Barbecue
Parking Features Electric Door Opener, Extnded Lngth Garage, RV Gate
Garage Spaces 3.0
Garage Description 3.0
Fence Block
Pool Play Pool, Heated, Private
Community Features Playground, Biking/Walking Path
Utilities Available SRP, SW Gas
Amenities Available Management, Rental OK (See Rmks)
View Mountain(s)
Roof Type Tile
Private Pool Yes
Building
Lot Description Sprinklers In Rear, Sprinklers In Front, Corner Lot, Cul-De-Sac, Gravel/Stone Front, Gravel/Stone Back, Auto Timer H2O Front, Auto Timer H2O Back
Story 2
Builder Name Taylor Woodrow Homes
Sewer Public Sewer
Water City Water
Structure Type Balcony,Covered Patio(s),Patio,Built-in Barbecue
New Construction No
Schools
Elementary Schools Chandler Traditional Academy - Freedom
Middle Schools Dr Camille Casteel High School
High Schools Dr Camille Casteel High School
School District Chandler Unified District
Others
HOA Name Shamrock Estates
HOA Fee Include Maintenance Grounds
Senior Community No
Tax ID 304-77-904
Ownership Fee Simple
Acceptable Financing Cash, Conventional, FHA, VA Loan
Horse Property N
Listing Terms Cash, Conventional, FHA, VA Loan
Financing VA
Read Less

Copyright 2025 Arizona Regional Multiple Listing Service, Inc. All rights reserved.
Bought with Century 21 Arizona Foothills




